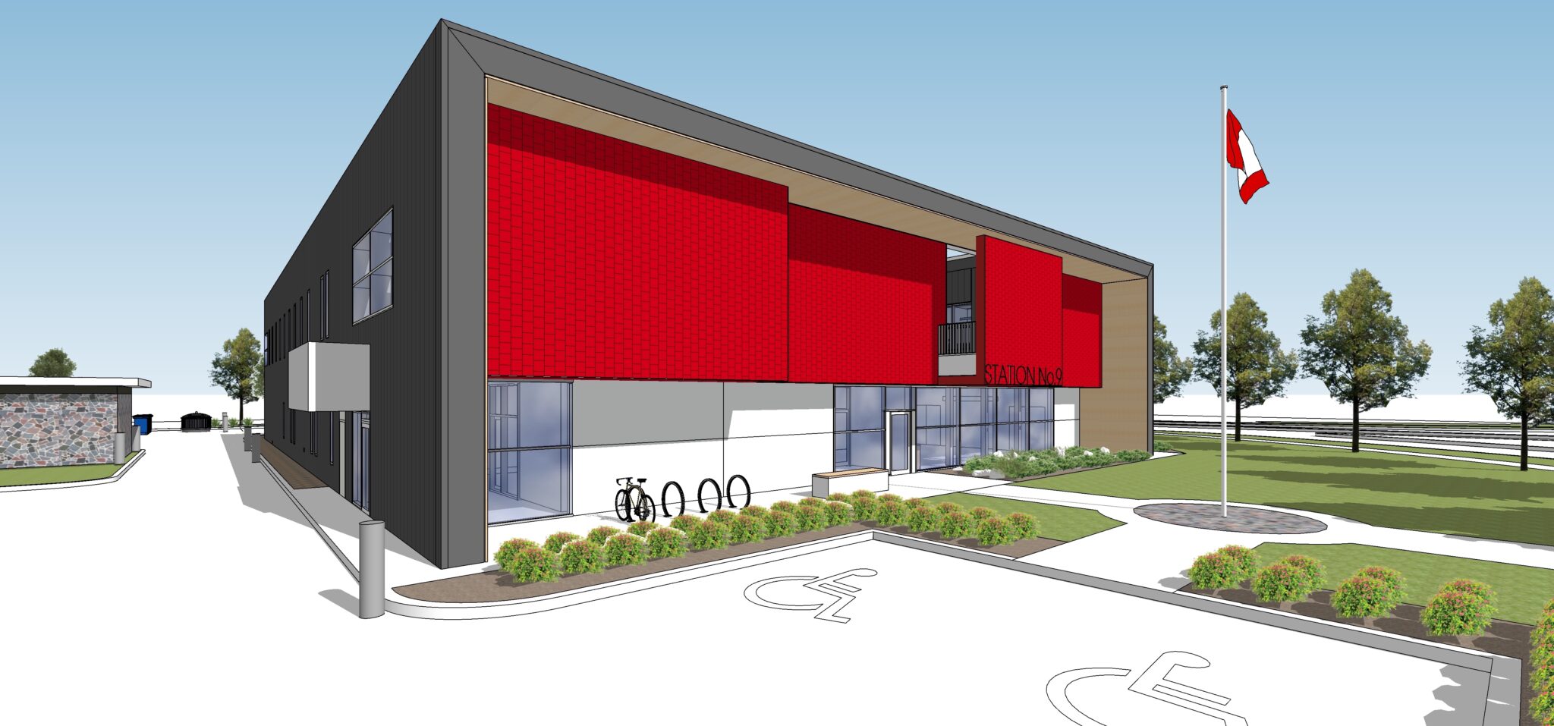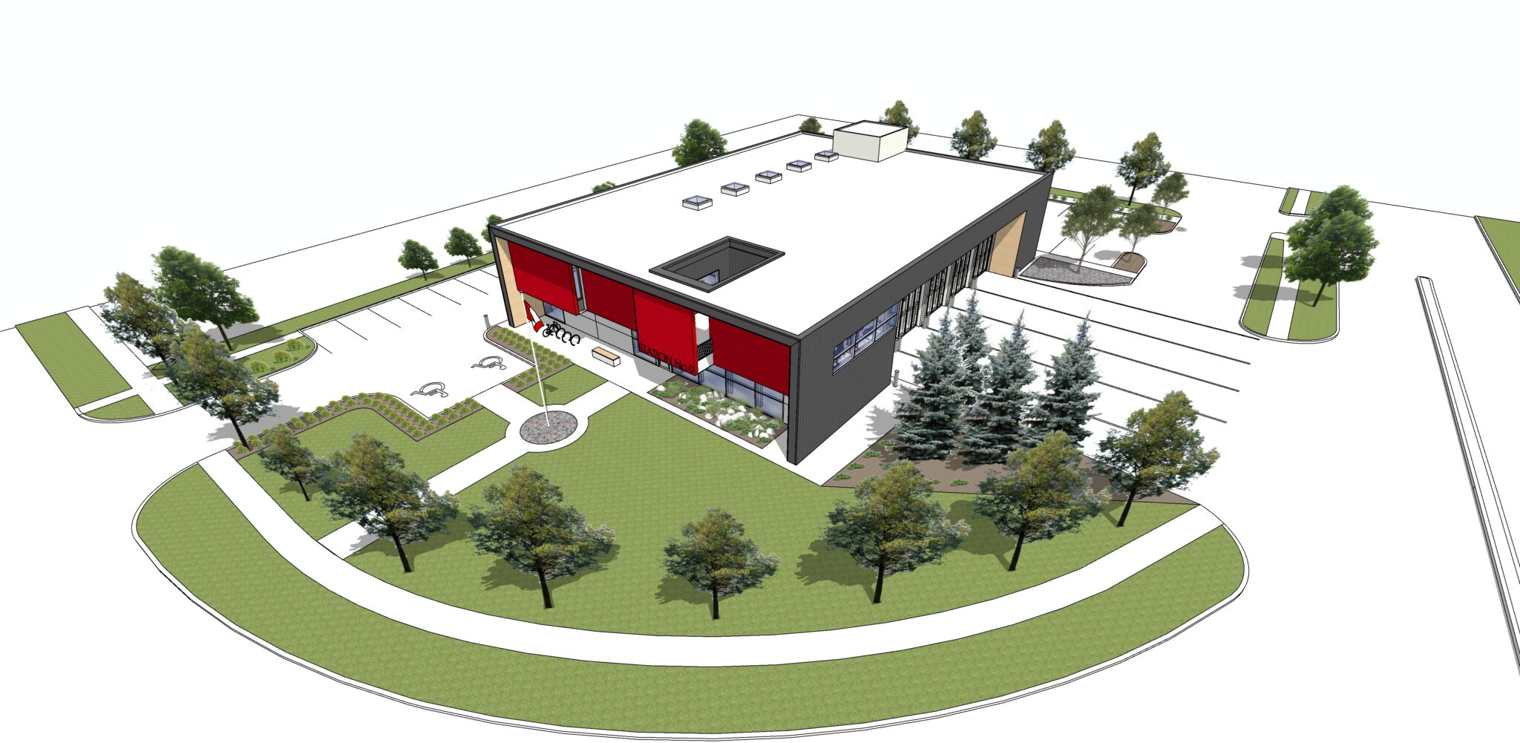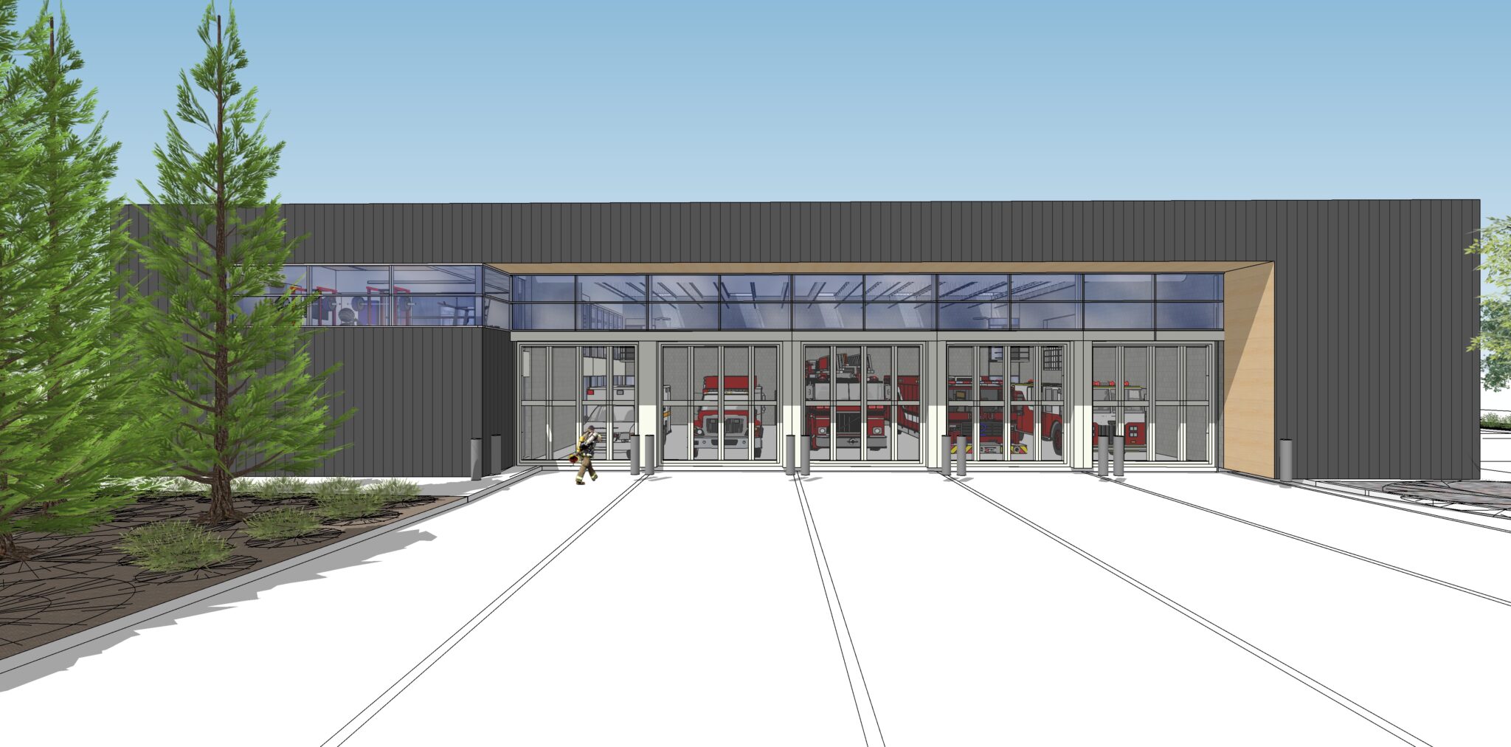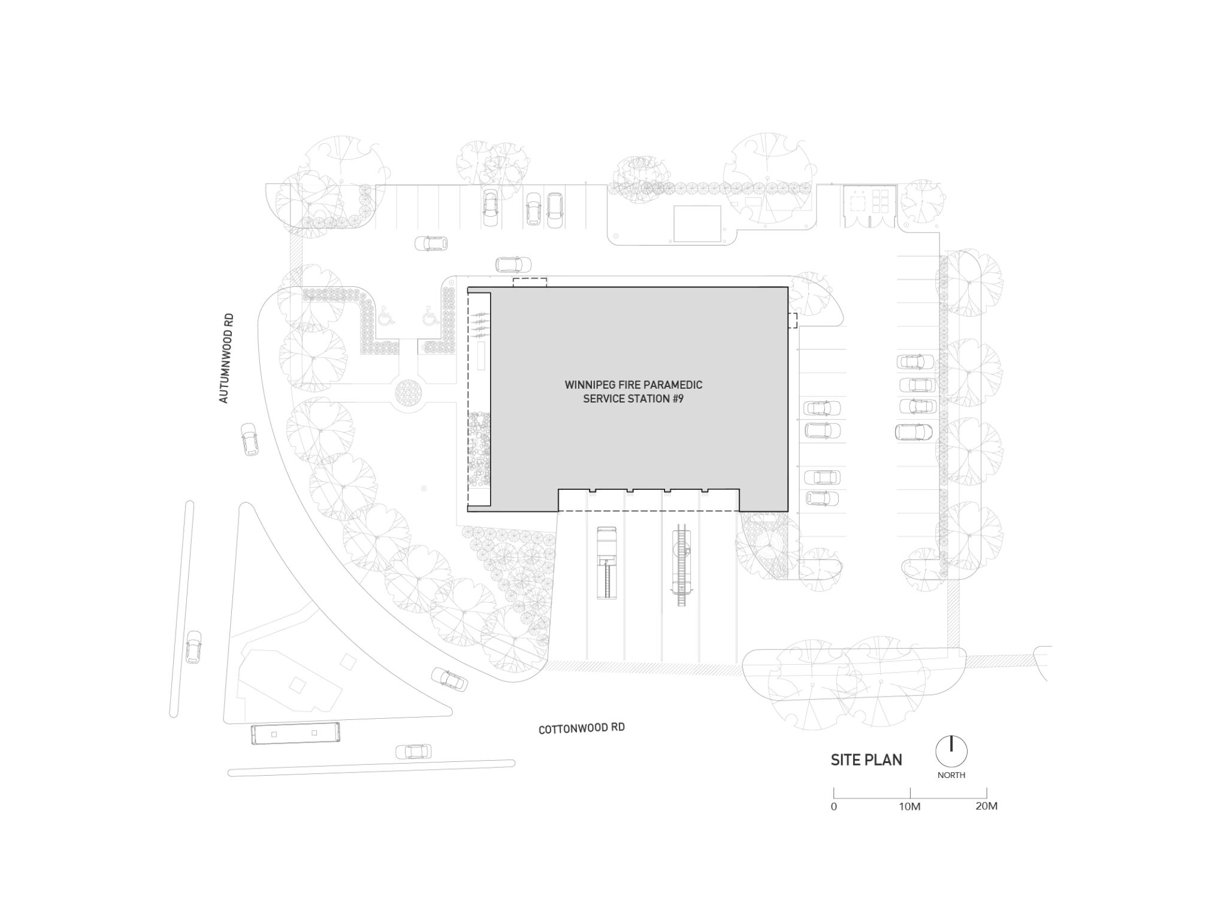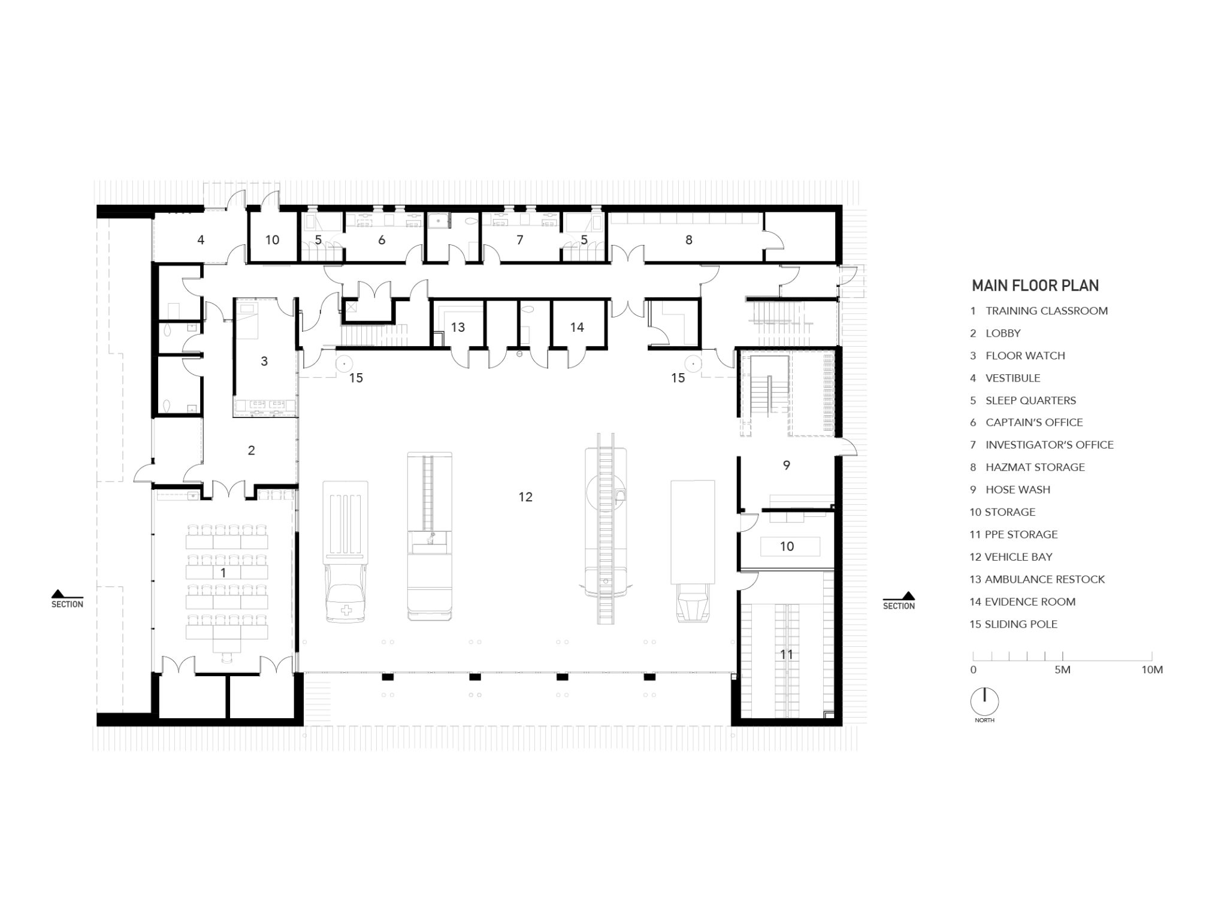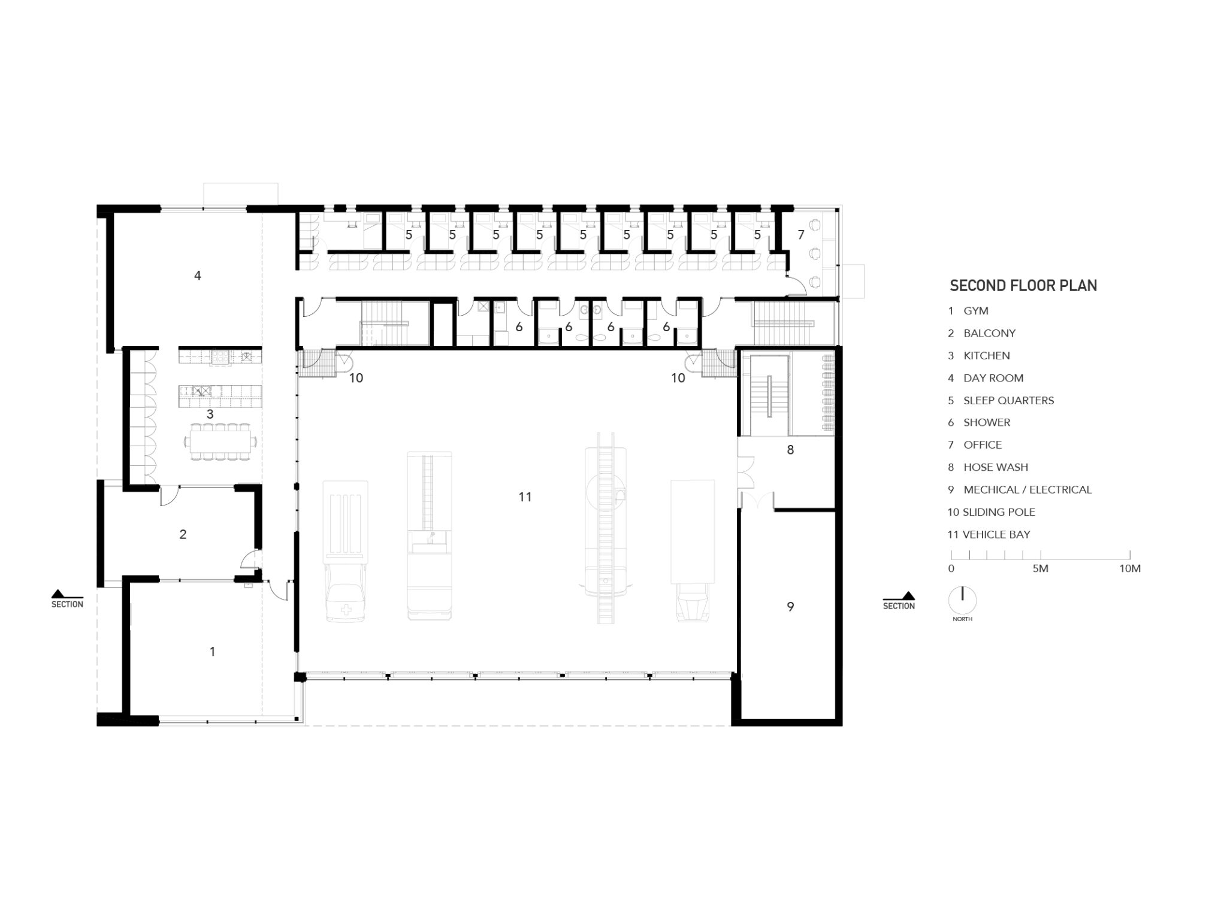Currently under construction, Winnipeg Fire Paramedic Services (WFPS) Station 9 replaces the existing Fire Station 15 that is currently at this same location and provides working, training, living, and sleeping accommodations for two shifts of 12 firefighters and emergency rescue personnel. The guiding design concepts are:
1. minimize response time for emergency crew:
Quick and safe access to the apparatus floor, is at two strategic locations at the back corners of the apparatus floor, each offering the option of a stairway and a slide pole to the apparatus floor. The emergency apparatus floor is oriented southward, towards Cottonwood Drive, which is the most direct route to the network of roadways in the station’s response area.
2. engage with the public to facilitate public awareness of fire safety:
Glass doors and windows showcase the apparatus, making it visible to the public on the south side. The west side of the building is a front yard, or “front porch”, that engages with the public through its welcoming pedestrian character, and its potential for displays and public events. From here, the interior training classroom, lobby, and apparatus floor are visible through transparent interior and exterior walls.
3. create a comfortable living environment for personnel:
The residential component is on the second level, with good visibility onto the apparatus floor and between the kitchen, dayroom, fitness area and a private outdoor courtyard patio. The materials utilized on the interior of the residential area include visually exposed tongue & groove wood (fir) decking, which is being salvaged from the existing fire station (designed by Gaboury Lussier Sigurdson Architects, in 1969). This lends a warm residential character and ties the new building to the history of the site.
Fire Station Design Consultant: Collins Design Service, South Carolina
