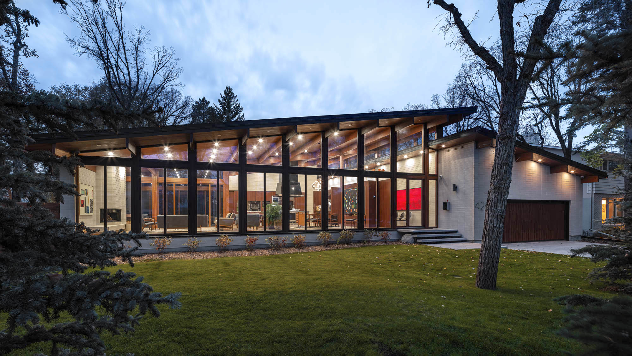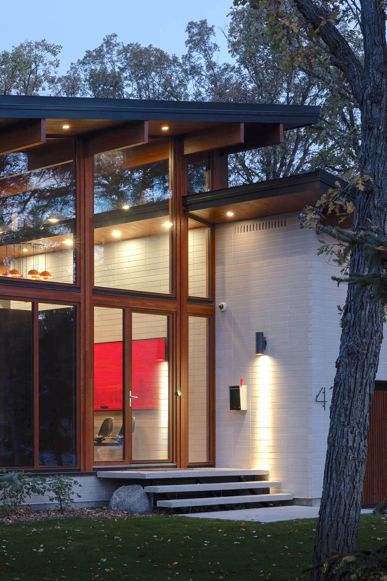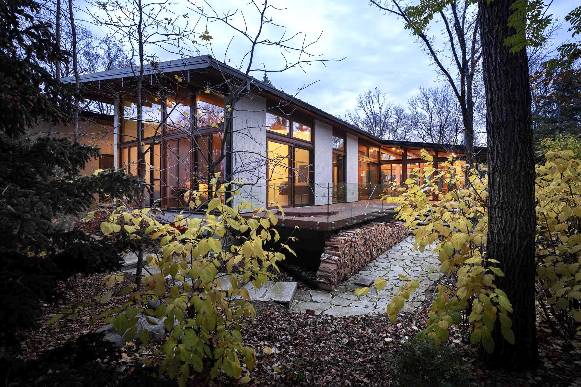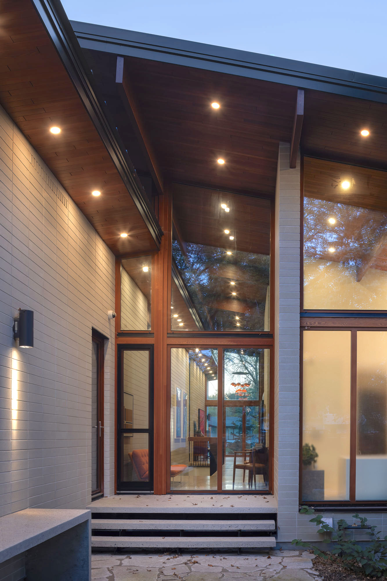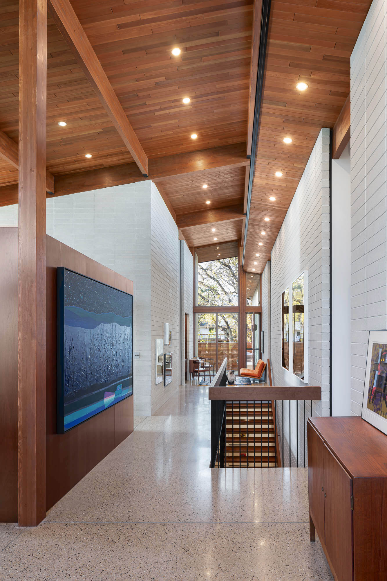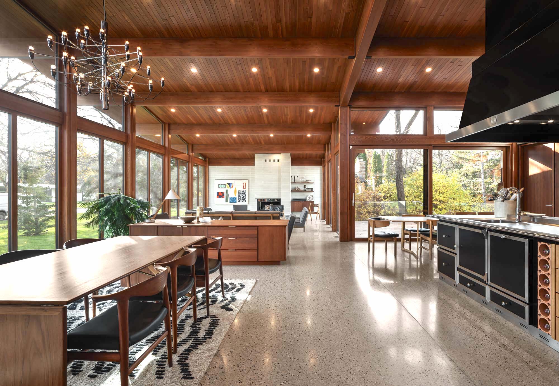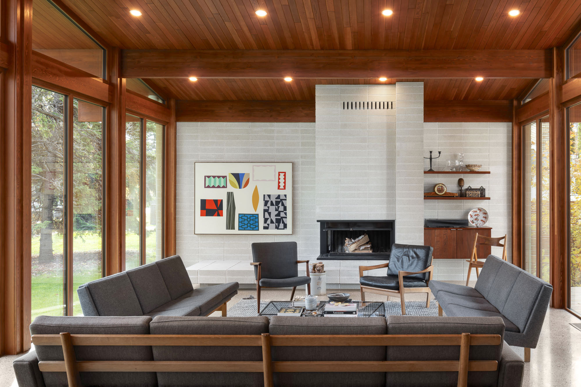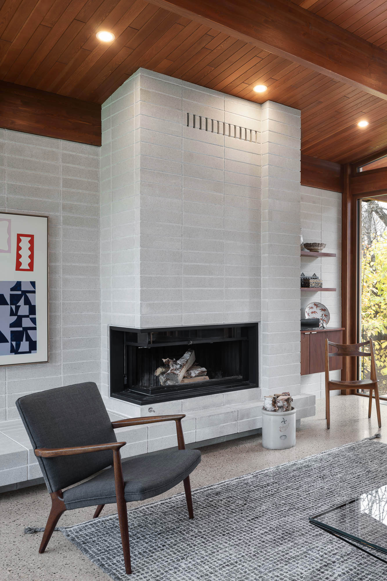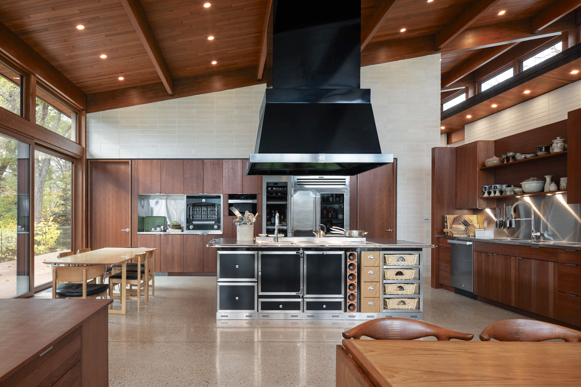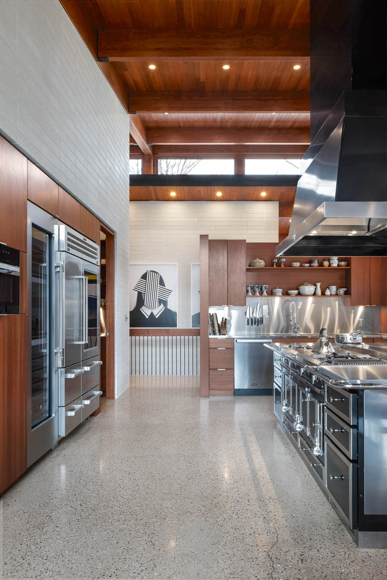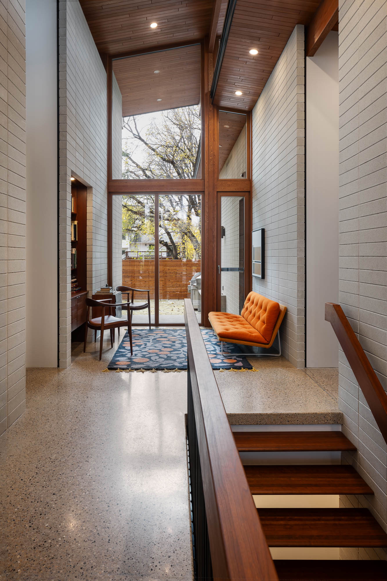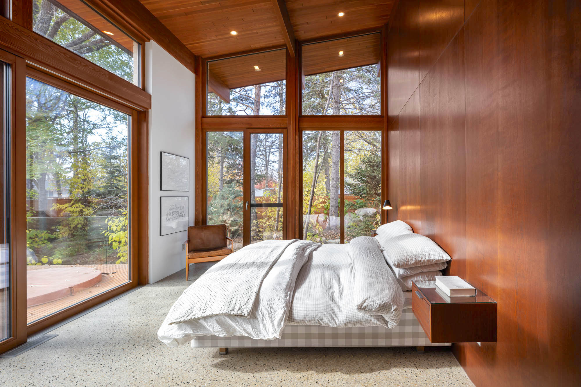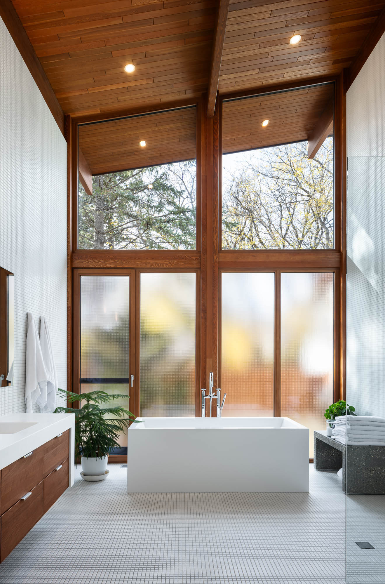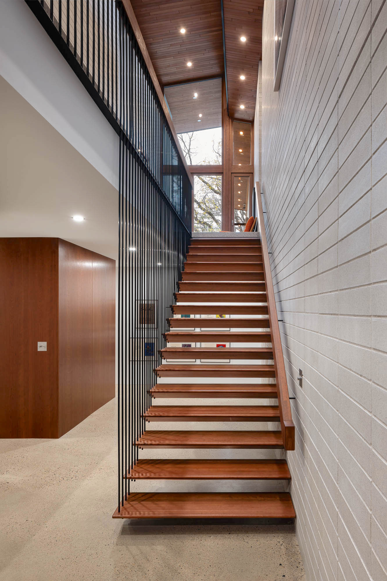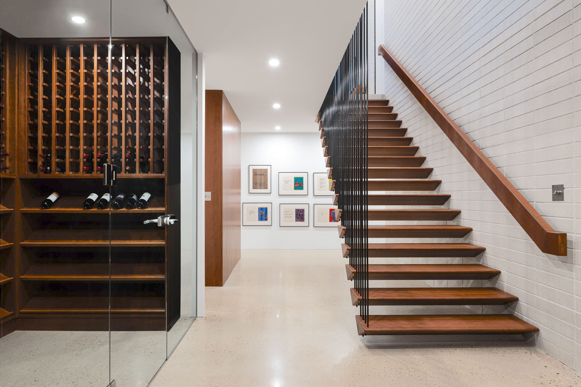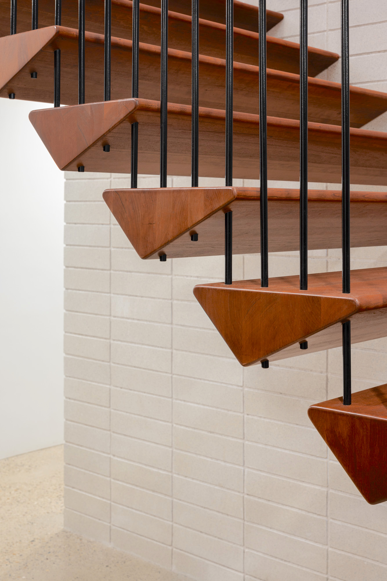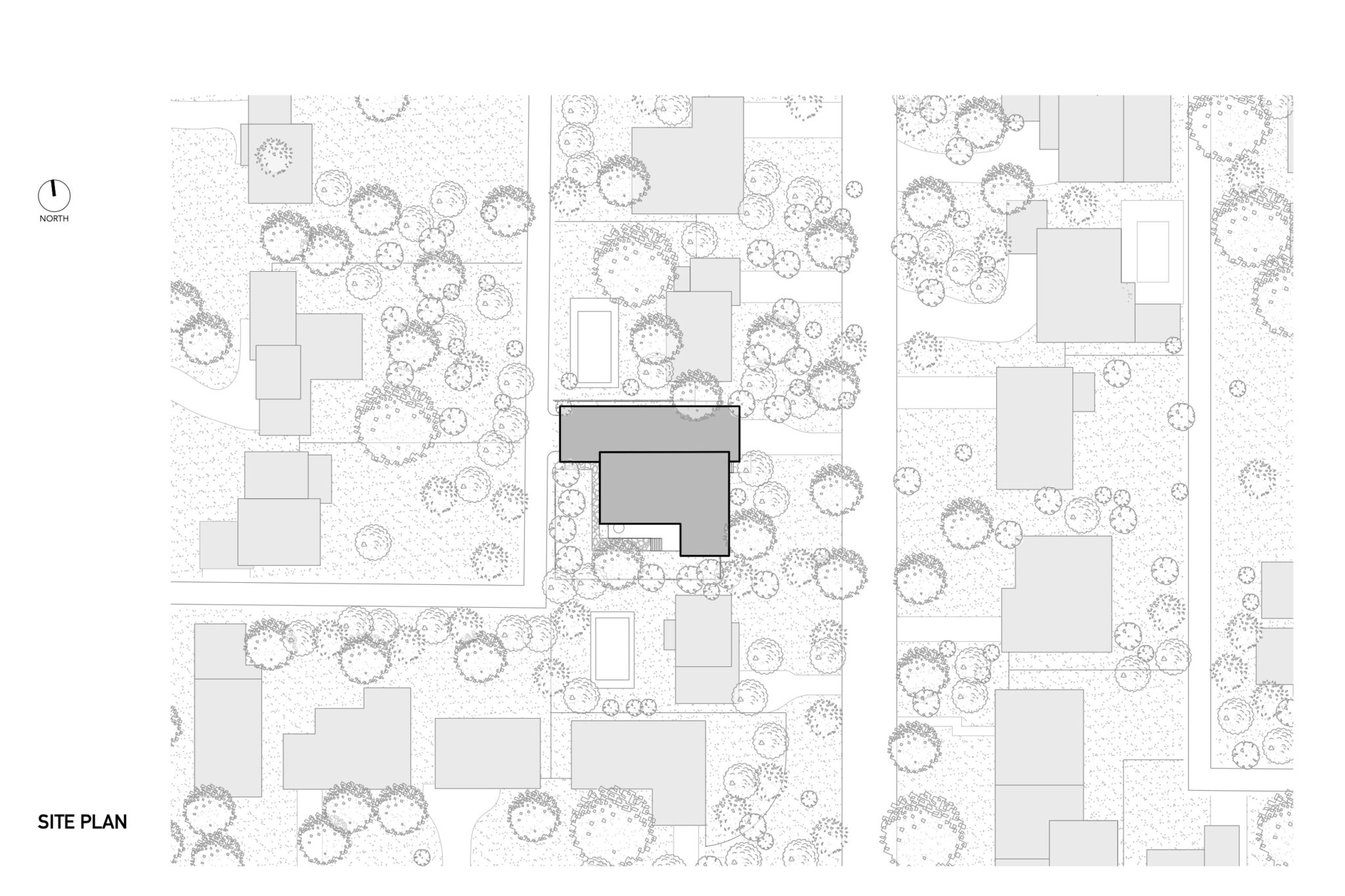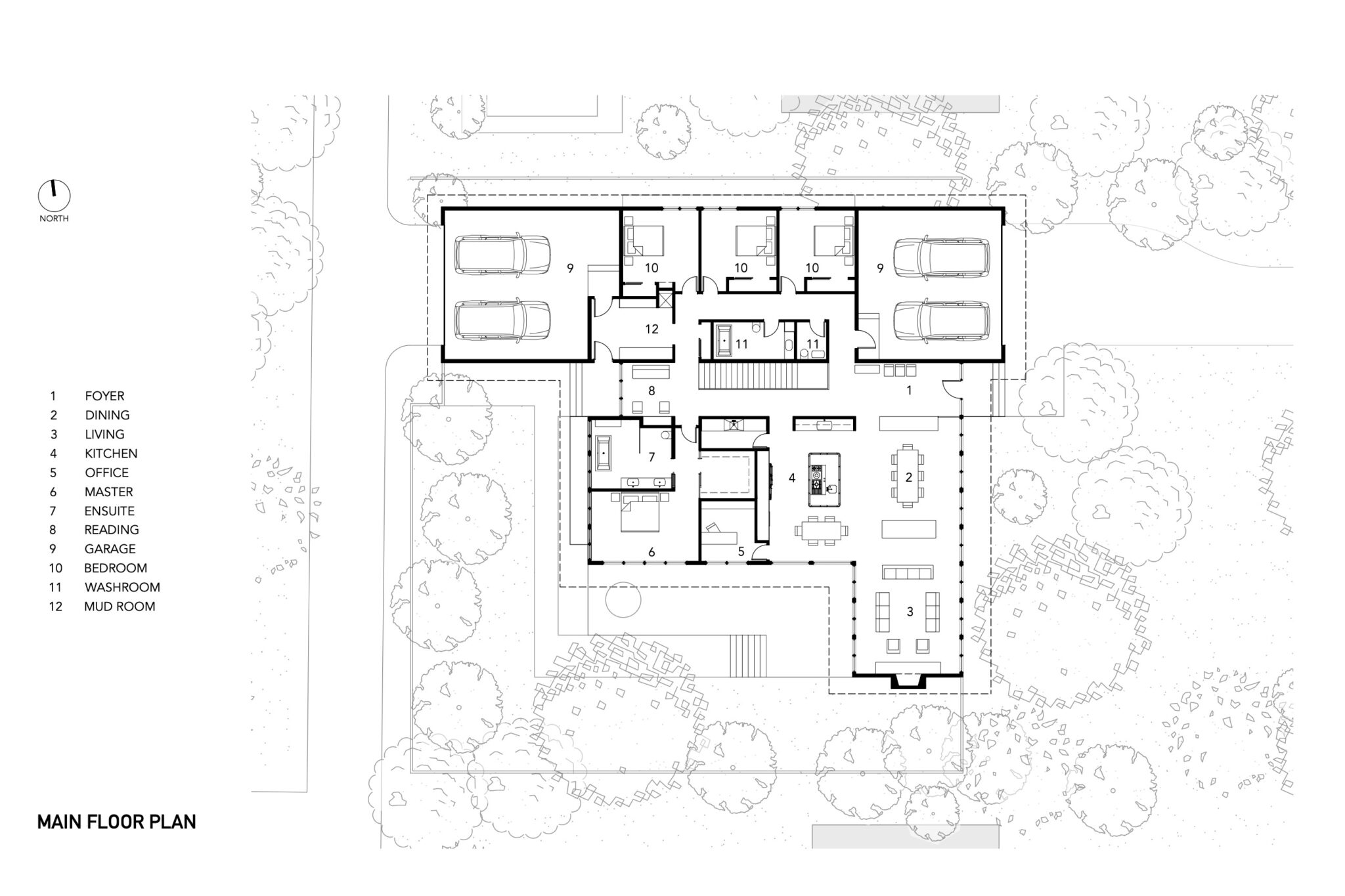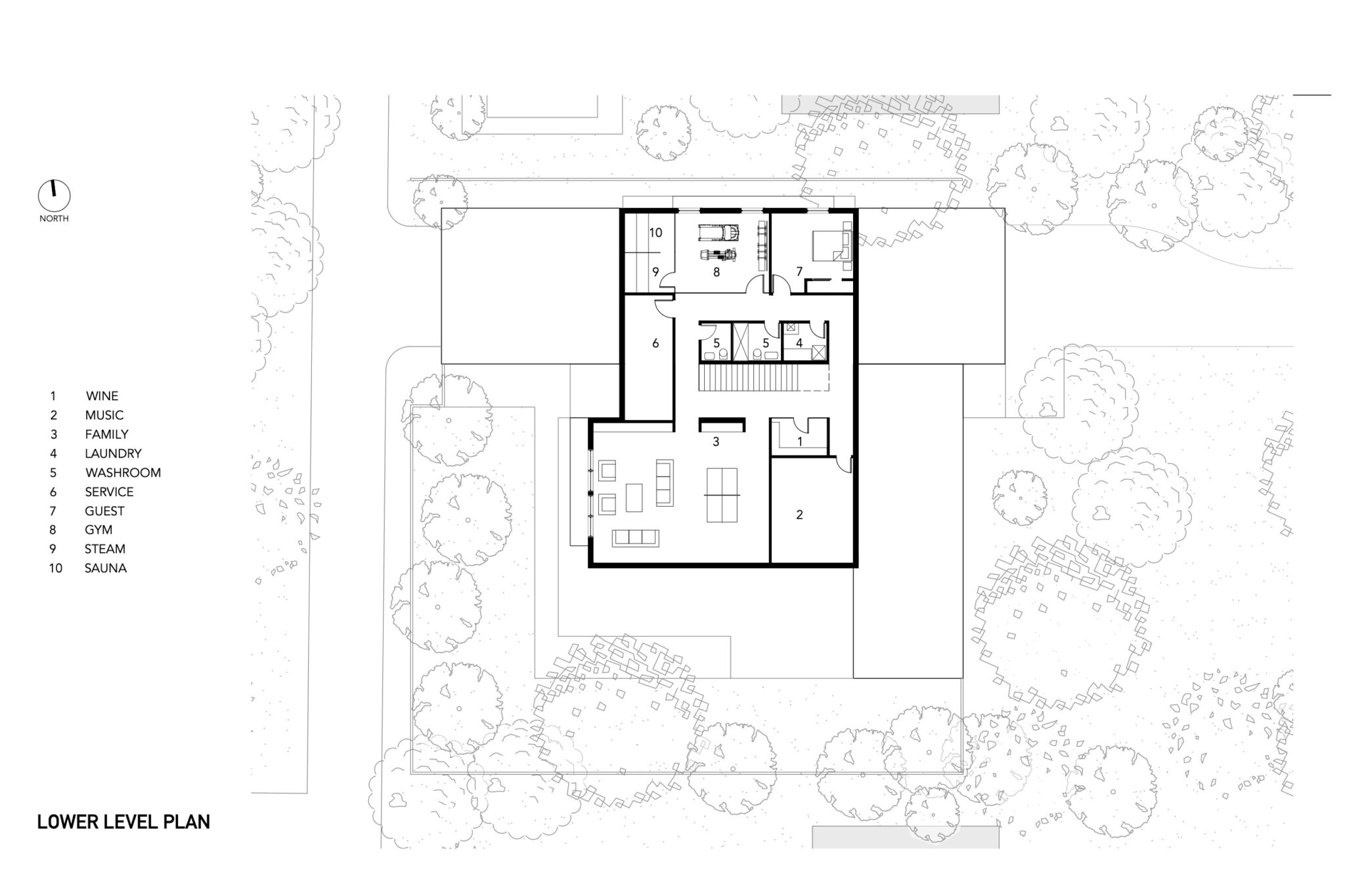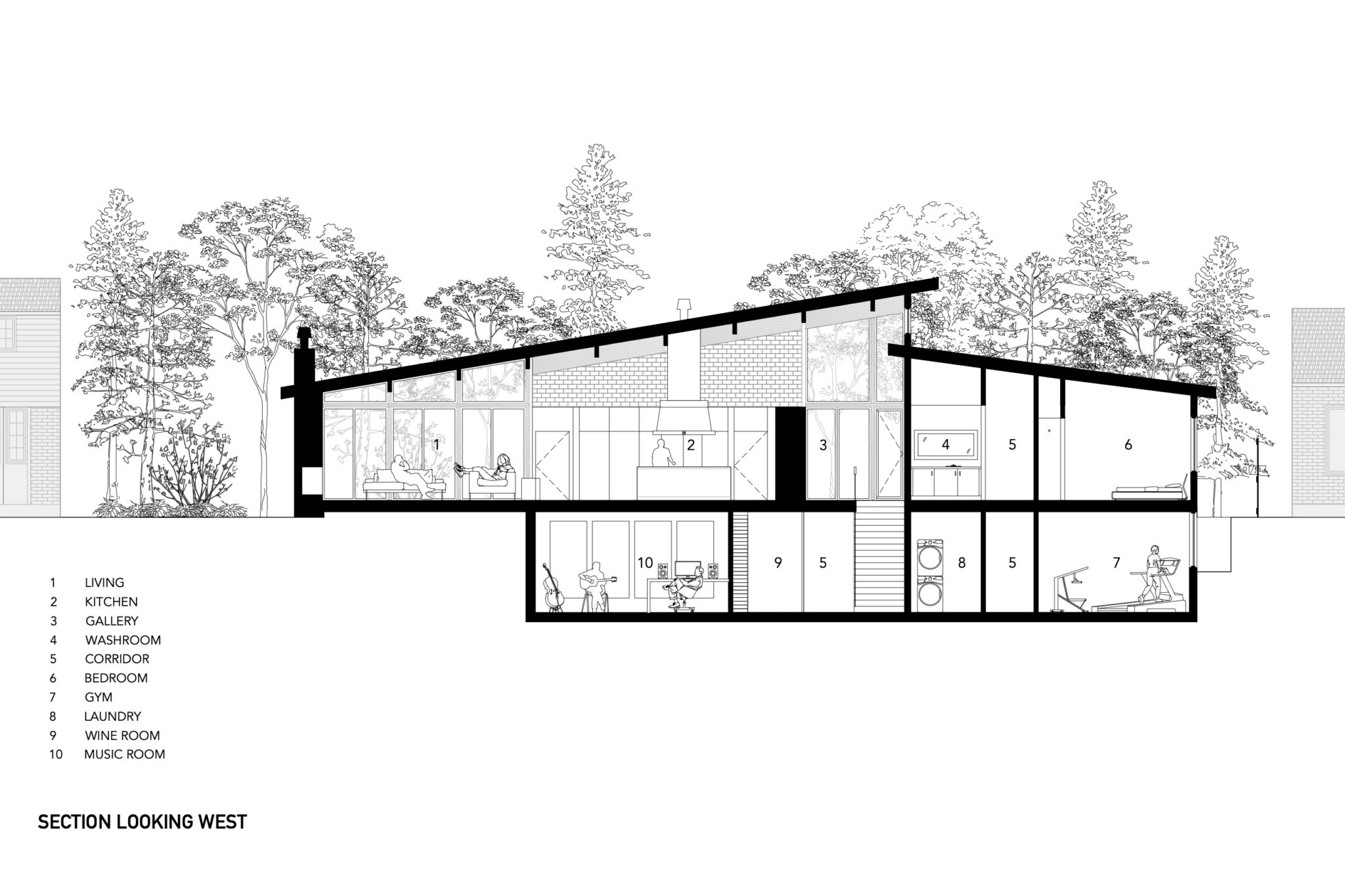Completed: 2023
The Tuxedo Residence is a single-family home located in middle Tuxedo, Winnipeg, Manitoba. The neighbourhood is characterized by a unique collection of mid-century modern homes that have a pleasant balance of building and landscape. The design of these homes, including their height and square footage, were once governed by concepts that the area had previously enforced resulting in a very desirable neighborhood today.
The property was previously occupied by a bungalow that was pushed to the north of the property allowing a thick wooded buffer to mature on the south side of the property. Unfortunately, the existing house sat vacant and exposed for several years during a halted renovation project and could not be salvaged. With a keen interest in respecting the existing context and former character of the neighbourhood, the new owner’s engaged Cibinel Architecture to design a mid-century modern inspired home for the site.
The new house is positioned to retain as much of the existing mature landscape to the south as possible. It stands as a sleek and inviting retreat with two sloped roofs that extend over the entryway. The exterior facade is a blend of wood and brick, with expansive floor-to-ceiling glazing that provides a connection to the surrounding landscape while flooding the interior with natural light. The focus throughout the house was for each space to have a connection to the existing landscape and bring a significant amount of natural light and warmth inside.
The house is organized within two interlocking volumes; one containing private functions and the other containing mainly public spaces. The private volume contains bedrooms and service space and is bookended by two separate two-car garages. The public volume contains a central gallery and open-concept living area which includes the central kitchen, a breakfast area, an office, a formal dining room, and living space.
The home is characterized by its polished concrete floors, masonry clad walls, and a high wooden ceiling that leads you from one space to the next. Upon entering the house, you’re greeted by a light-filled foyer that extends through the house as a central gallery from which you can access the various spaces of the home. A feature element of this central gallery is the highly crafted wood stair that is suspended by the steel pickets of the guard rail above. A reading room at the end of the gallery provides a cozy nook with a visual connection to the forested backyard. With integrated accent lighting, the wood soffit of the two garages carries through this central gallery.
The formal dining space and living room showcased along the front facade are flanked on the south by a masonry wall that contains a brick fireplace and hearth providing a focal point while also screening the neighbouring properties. As the living space opens up to the exterior with east and west facing windows on either side with, the room has the feeling of a pavilion in the park.
The Tuxedo Residence was a collaboration between owner, builder, and architect that focused on quality and craft in every detail while being respectful of the historical context. The owners were instrumental in the careful selection of fitments throughout, including iconic mid-century furniture pieces, and a carefully curated selection of art that adds a touch of vibrancy to every space. EJM Construction, who not only acted as General Contractor, was also responsible for the milling and custom fabrication of the stairs, casegoods, doors, and millwork throughout the house.
Photography by Lindsay Reid Photo
Videography by SZ Media
