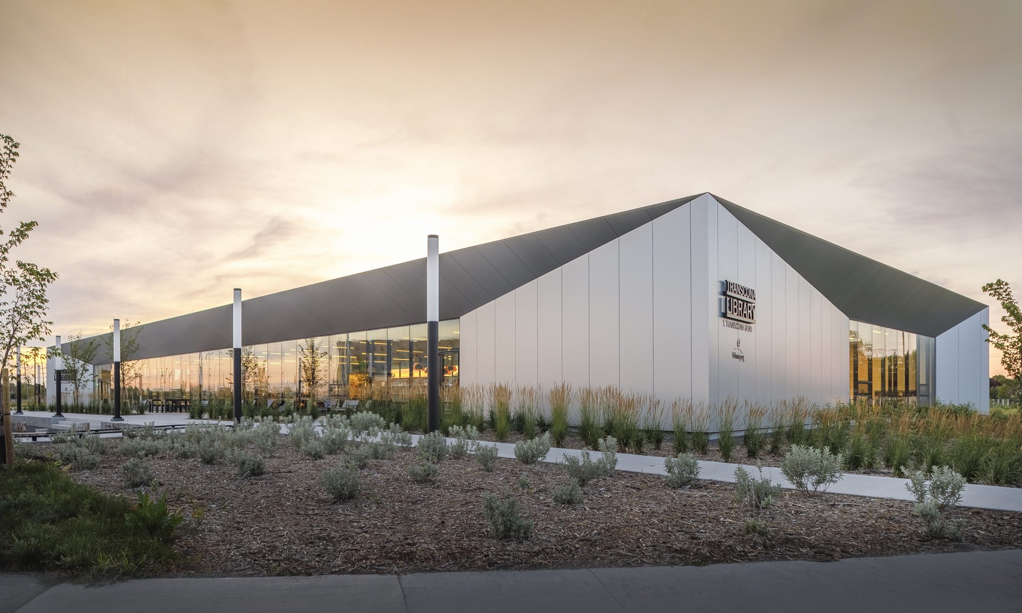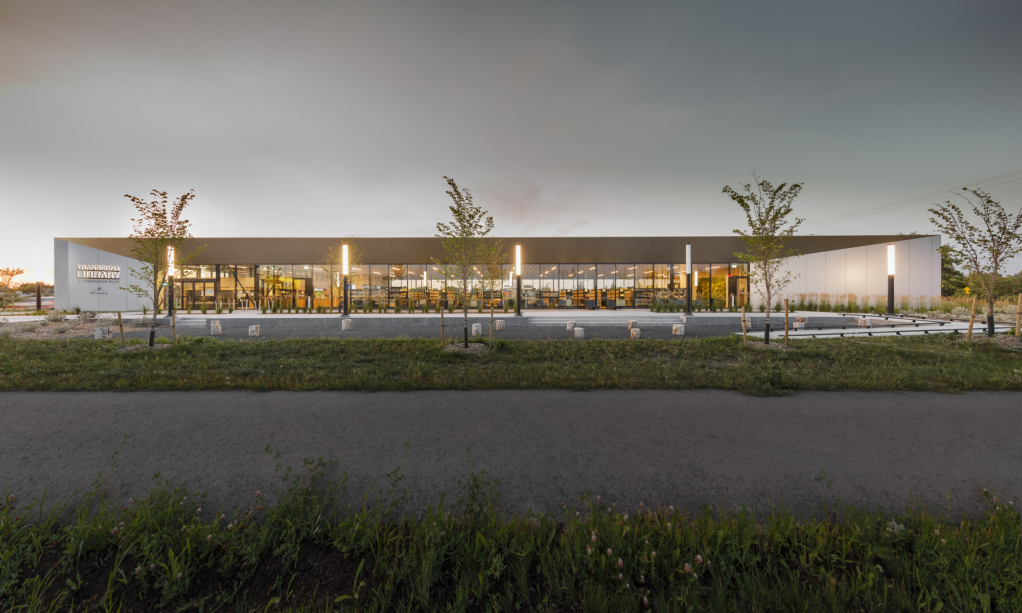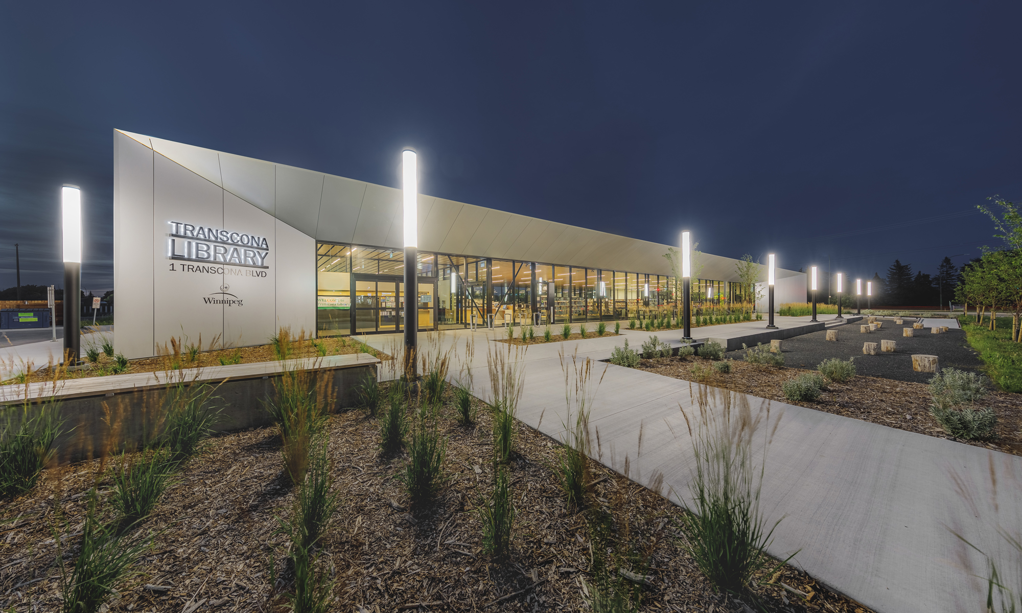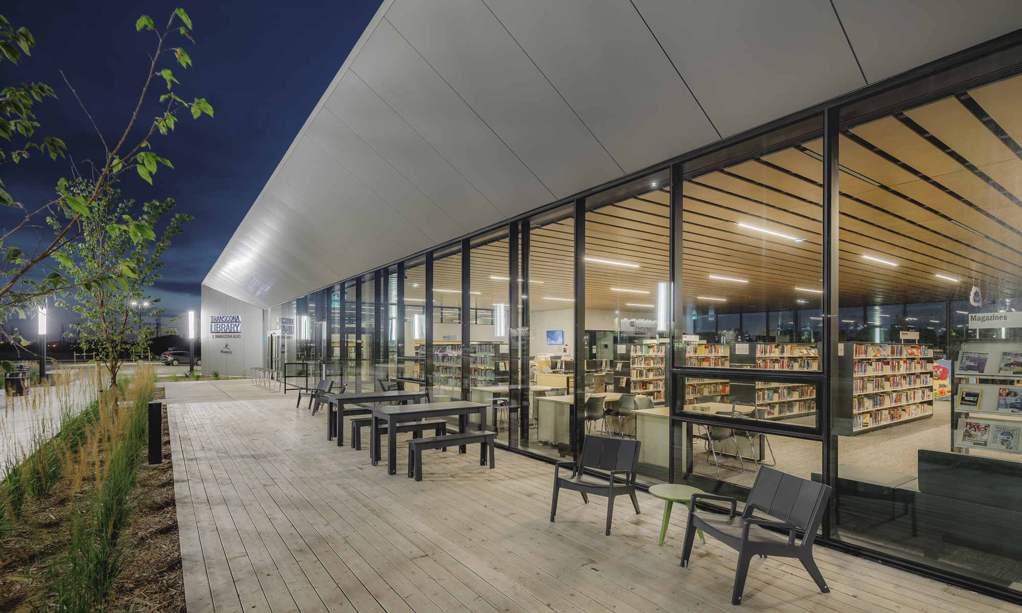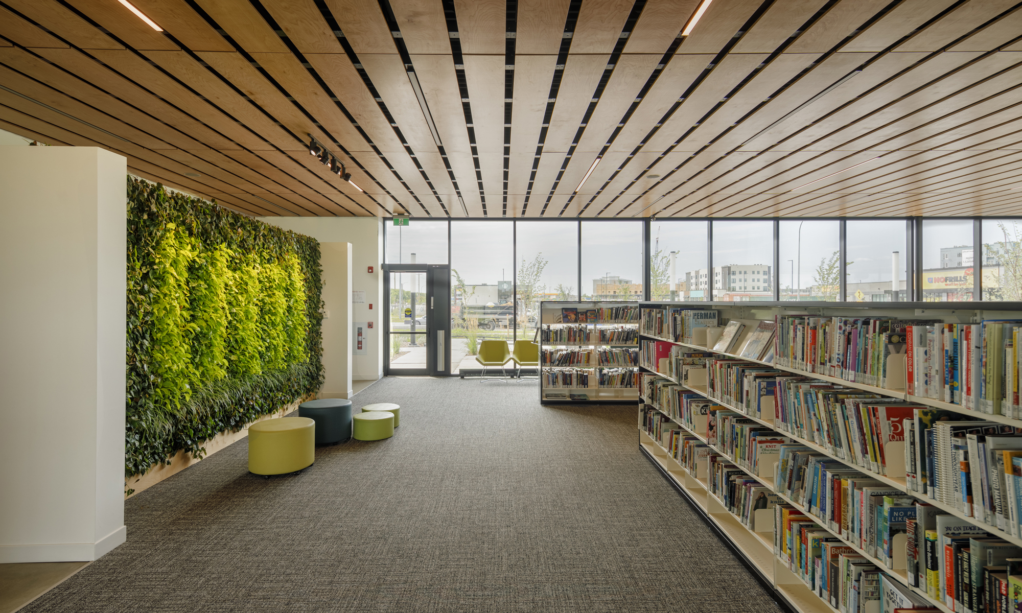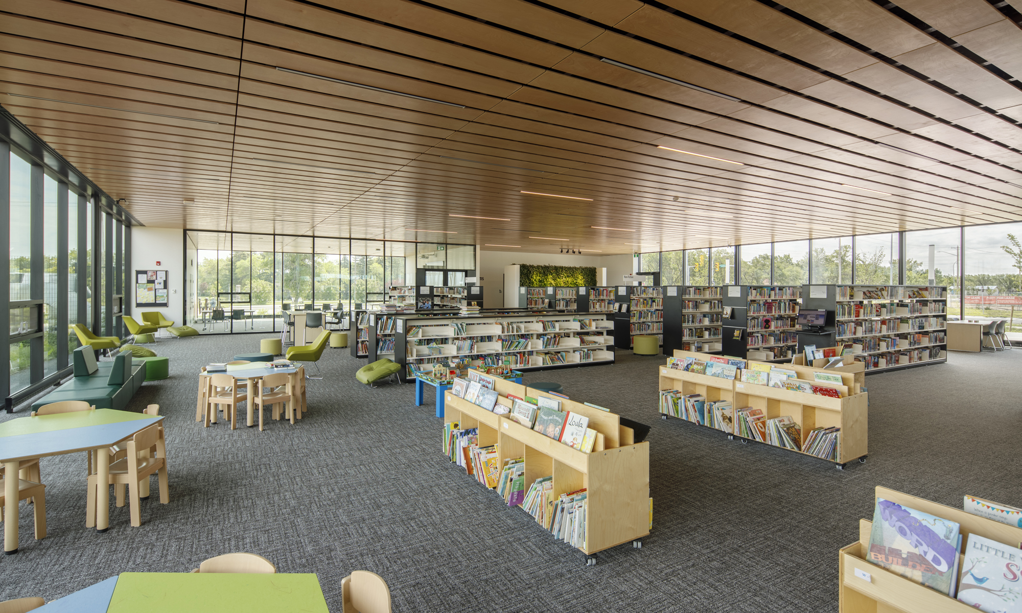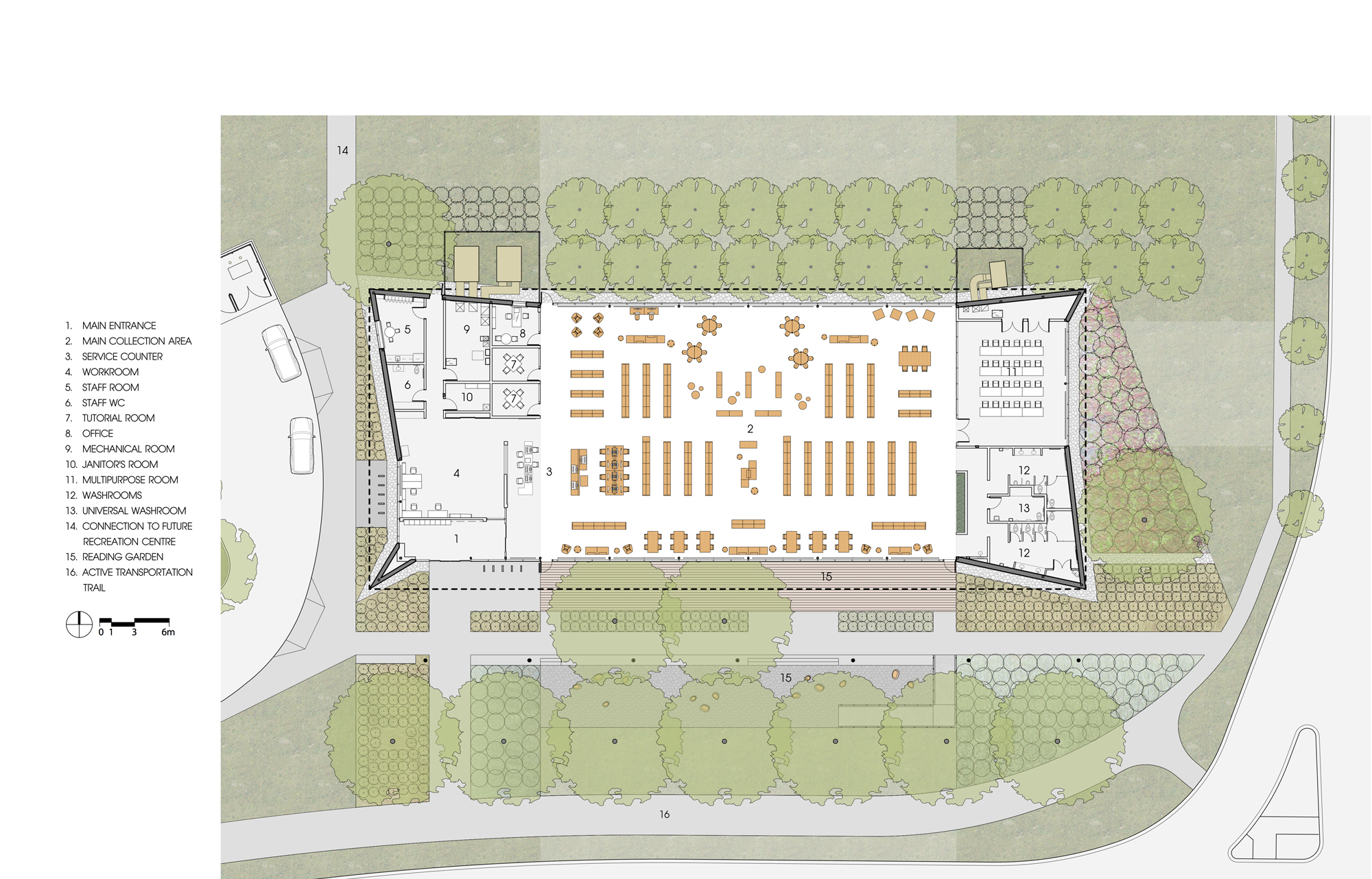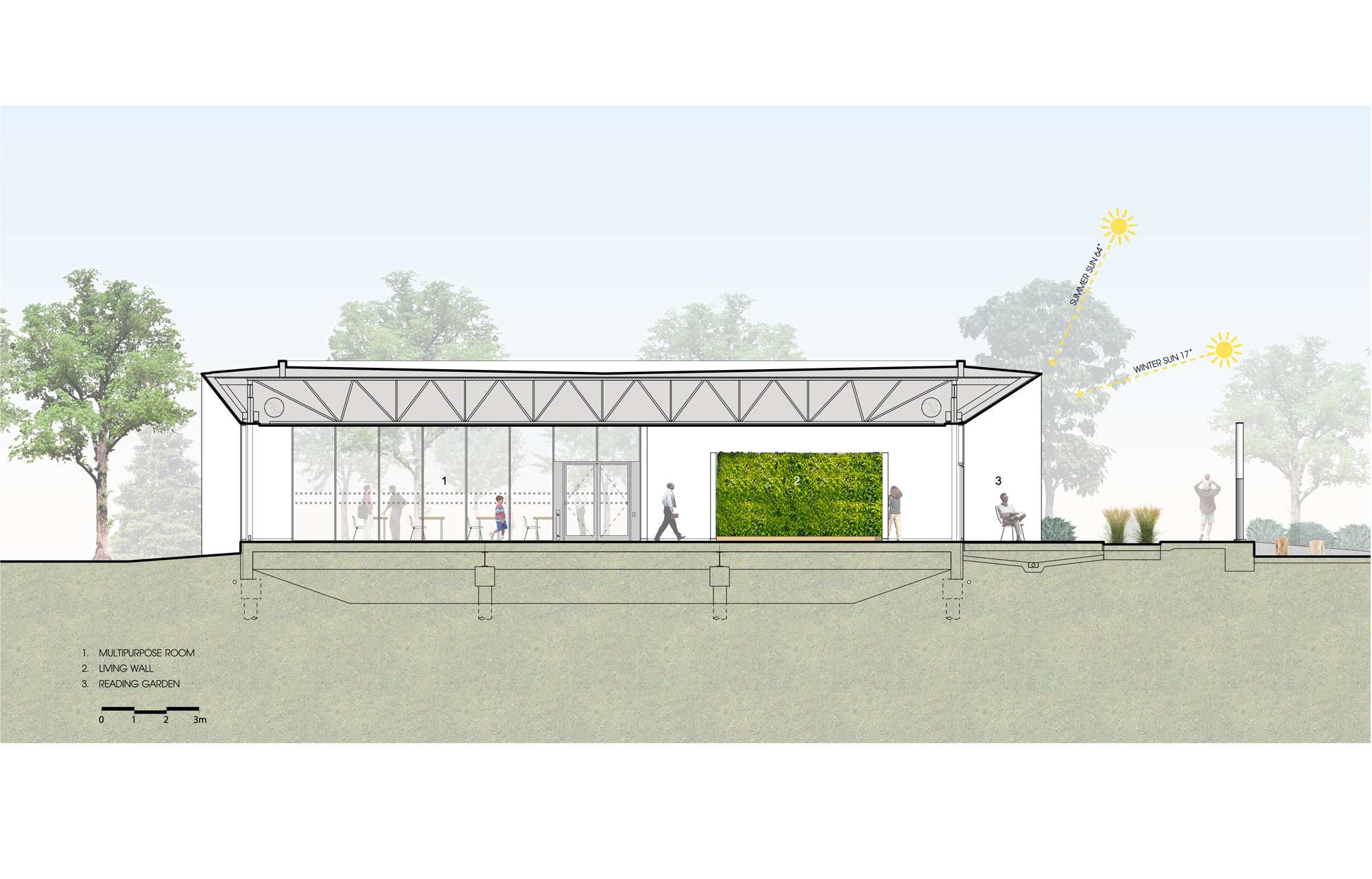Completed: 2019
Size: 13,500 ft² / 1,254 m²
The new Transcona Library is designed as a centrally located hub for the community of Transcona, in the City of Winnipeg. Located on a former public works yard, the new 13,500 square-foot facility consists of an open floor plan offering flexible study and leisure areas and an indoor family literacy playground. It is a fully accessible space, with an outdoor reading garden, a multi-purpose programming room, tutorial rooms, an indoor living wall and space for a collection of approximately 40,000 items.
The library was designed through a collaborative process with the community of Transcona, the City of Winnipeg Library Administration, and the project team. Before the design began, a series of public engagement forums were held offering members of the community an opportunity to become involved with the project and establish a vision for the new library. Community feedback became the foundation for the design of the building, and was instrumental in program development, site planning and establishing a signature building. A campus plan was developed for the area to ensure the new library would be highly visible and well situated in relation to future community facilities and a proposed rapid transit line.
Based on community feedback, a flexible, column free floor plan was developed to allow the library to be reconfigured in response to evolving community needs. Modular furniture was selected to provide library staff flexibility in programming and allow library patrons the ability to reconfigure and take ownership over their space.
The design was also driven by a desire to create a highly transparent building where the activity within the library is prominently on display. Full height glazing allows the main library area, the staff workroom and the multipurpose room to be visually connected to the surrounding prairie landscape. An outdoor reading garden allows library visitors to spill out onto the front of the building and interact with the surrounding landscape.
A living green wall is incorporated into the main library area to improve air quality, reduce ambient noise and contribute to a feeling of well-being. Other sustainable initiatives include energy efficient mechanical systems, LED lighting, exterior planting of domestic vegetation and energy efficient glazing allowing an abundance of natural light. The project is being certified for Green Globes Silver Certification and has achieved Manitoba Hydro Power Smart designation.
Principles of Universal Design were utilized to ensure that spaces are easy to understand and navigate, regardless of experience, knowledge, language skills, or sensory abilities. Key features include a universal toilet room, workstations equipped with assistive technology, furniture that responds to a variety of ages and abilities, contrasting materials to provide navigational cues and on-line catalogues.
NEWS
Doors Open at New Transcona Library, CBC
New Transcona Library Opens Doors to Public, Global News
Photographs by Jerry Grajewski
