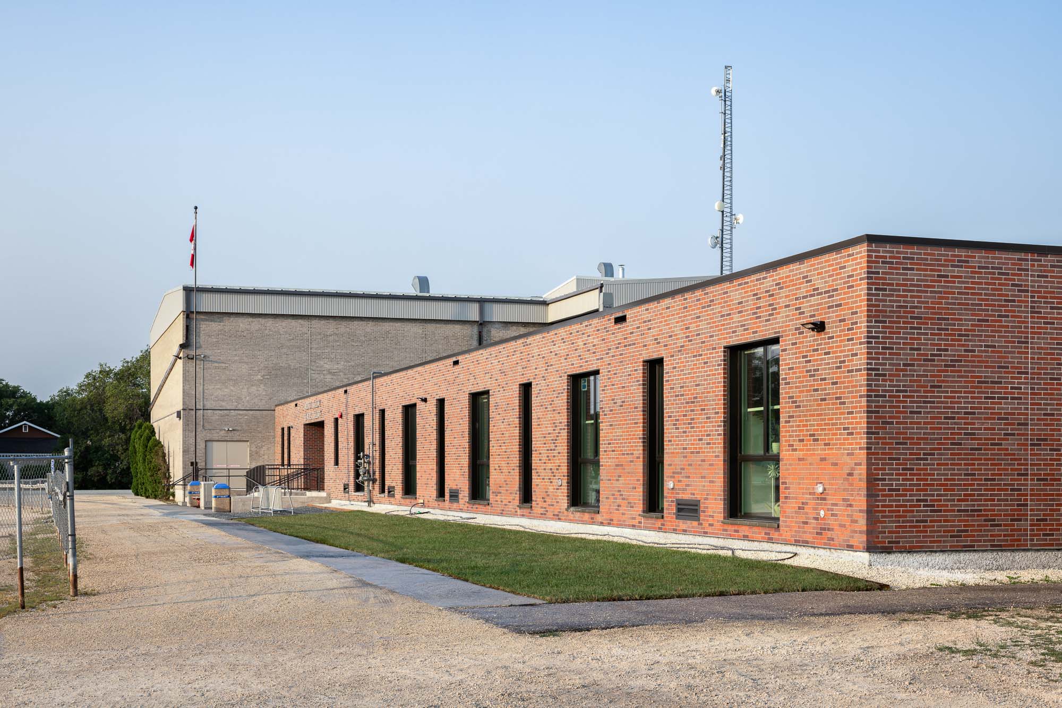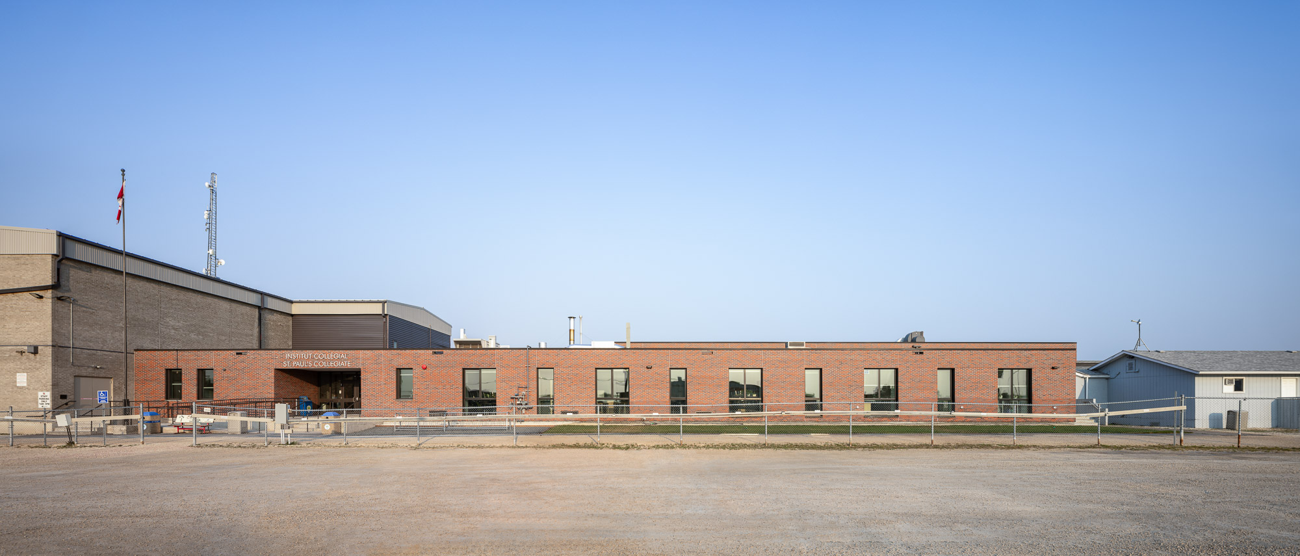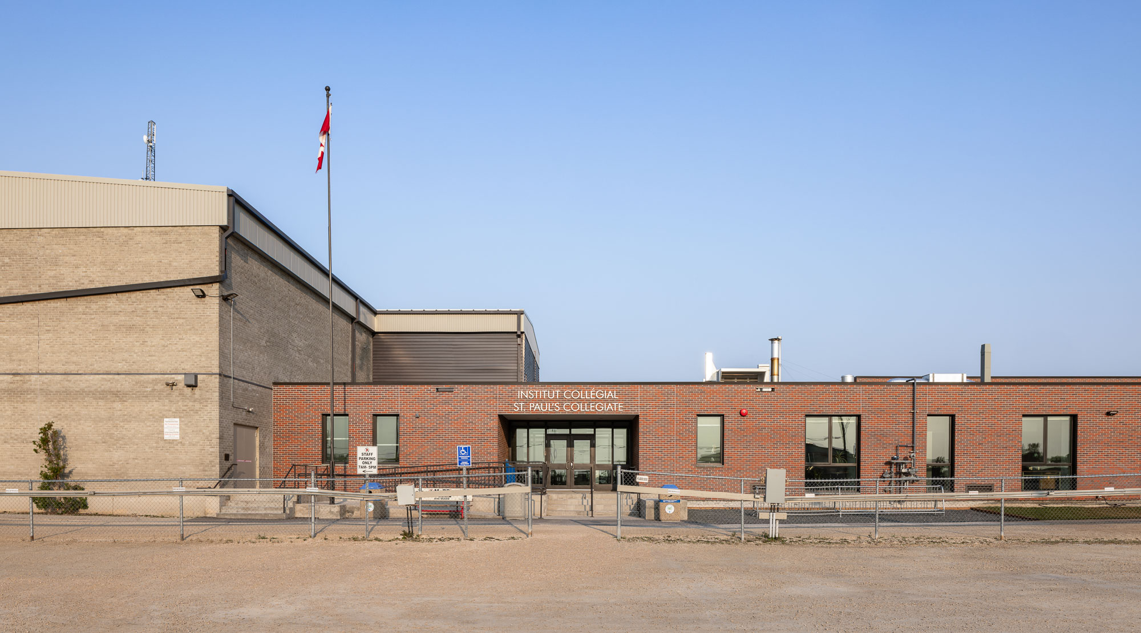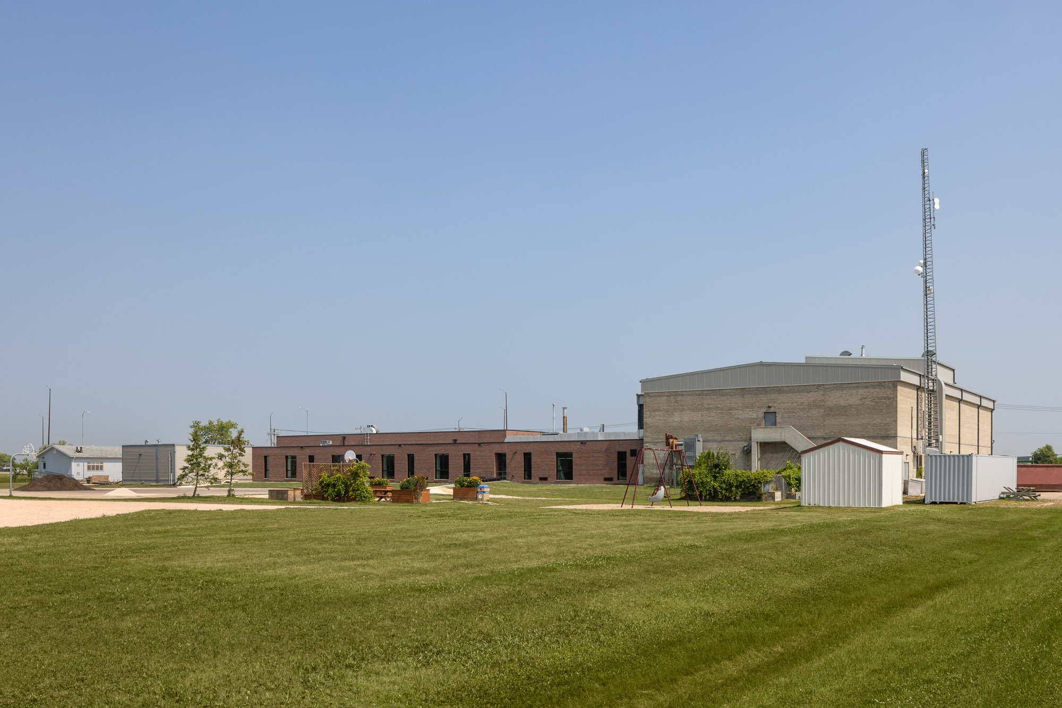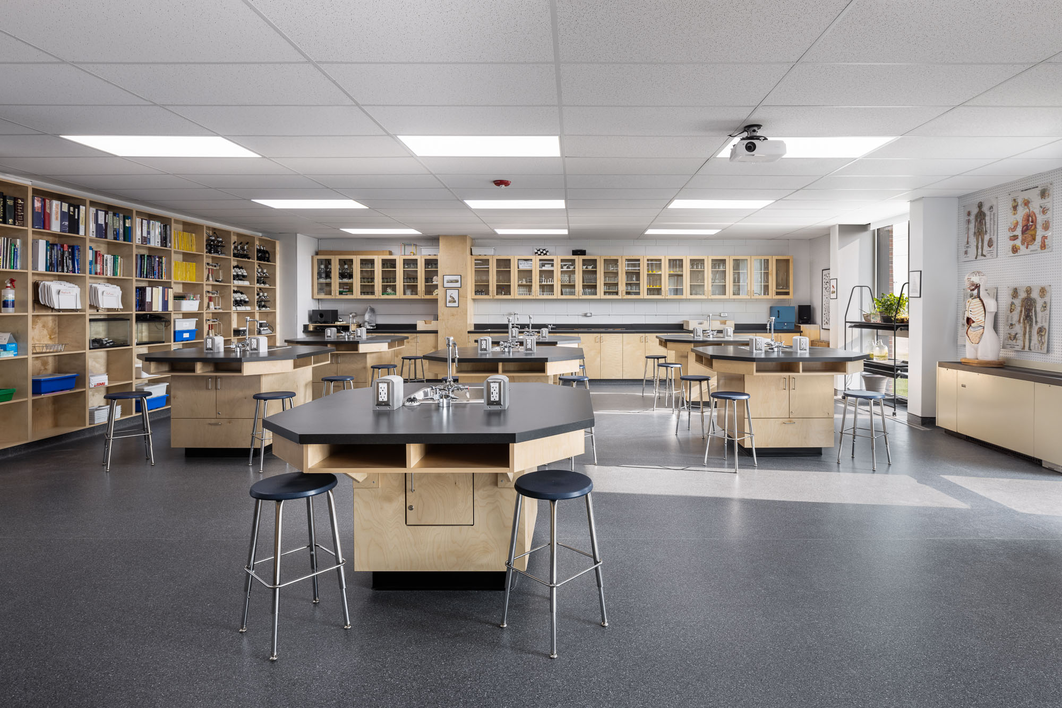Completed: 2023
Size - 21,840 ft2
Cibinel Architecture Ltd. was engaged by the Province of Manitoba to complete an envelope upgrade to St Paul’s Collegiate located in Elie, Manitoba, as the exterior walls of the original brick building constructed in 1961 and 1964 had reached the end of their life cycle.
To provide additional windows and increase the ratio in classrooms to 40% of their exterior wall area, the original jogged building façade configuration was flattened out. Along with black-framed windows and trim, the new exterior walls were clad with red blended brick to refresh the overall appearance of the school.
The upgrade also included accessibility upgrades, new roofing, stormwater, and overflow drainage, structural, mechanical, and electrical work to accommodate revisions to the roofing, including the replacement of mechanical equipment and reinforcement of roof joists.
Modifications were made to interior aspects of the school that were affected by the exterior improvements, including adjacent floor, wall, and ceiling finishes, and a complete upgrade to the science lab, including fume hood and exhaust systems.
Photographs by Lindsay Reid
