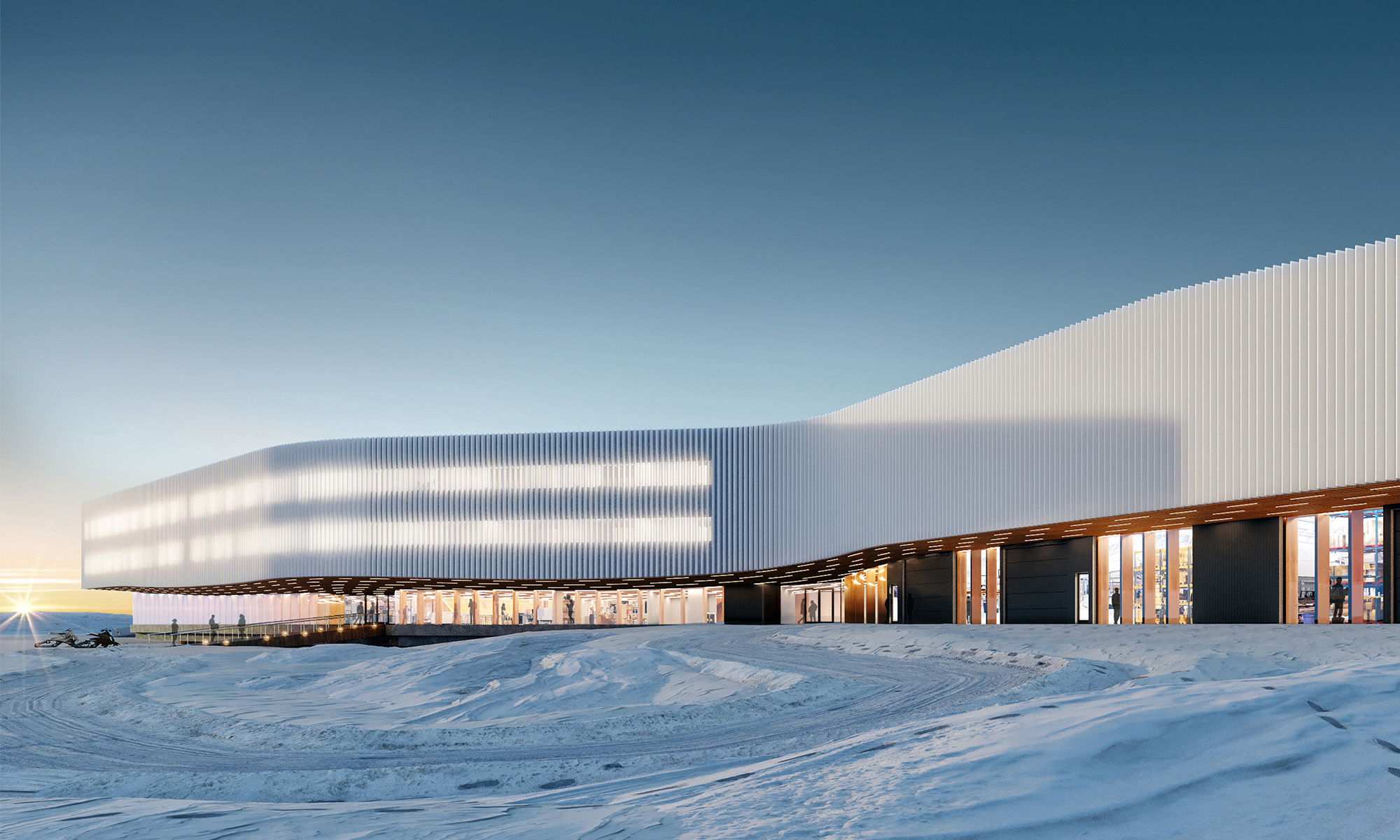Utqiagvik, Alaska, USA
Completed: in design development
Size: 111,765 ft² / 10,383 m²
“Ilisagvik College provides quality post-secondary academic, vocational, and technical education in a learning environment that perpetuates and strengthens Iñupiat culture, language, values, and traditions.
It is dedicated to serving its students and developing a well-educated and trained workforce who meet the human resource needs of North Slope employers and the state of Alaska.” – Mission Statement, Ilisagvik College
Ilisagvik College has embarked on a journey to create a new, beautiful, and sustainable campus modeled after their unique arctic setting that provides academic, vocational, and workforce education facilities and housing for students, staff, and visiting arctic scientists.
In this new Ilisagvik College, education is a linked experience which depends on the integration and relationship among various programs, in environments such as classrooms, administration and recreational facilities, etc. As such, the new college is literally and figuratively linked, celebrating the interconnection of people and spaces. One can move throughout the entire college while remaining in the public realm, resulting in benefits that include fostering peer networks, eroding perceived barriers within the college community, and improving perceptions of safety within facilities.
The form and shape of the design are also in response to the environment and the community. The extremes of the arctic environment and attributes of the site provide clear direction for the architectural response. The building can be seen as an expression of the function and ideology of the college, surrounding communities, and culture.
The building’s large-scale movements are meant to be expansive in contrast to the subtlety and texture of certain building elements at a smaller, more relatable scale. This concept was informed by qualities of the landscape itself. The small ripples of snow offer a human like scale to the otherwise vast expanse of the land. Similarly, the more personal experiences offered by the building are key components of the design and are aligned with the larger scale expressions.
The team on this project consists of innovative and highly qualified Alaskan and international consultants: UMIAQ Design & Municipal Services, LLC (Alaska); Cibinel Architecture Ltd (Manitoba); Janet Matheson Architect (Alaska); RSA Engineering, Inc. (Alaska); Golder Associates Inc. (Alaska, Canada, international); and RWDI (Canada, US, UK, and Asia-Pacific).
