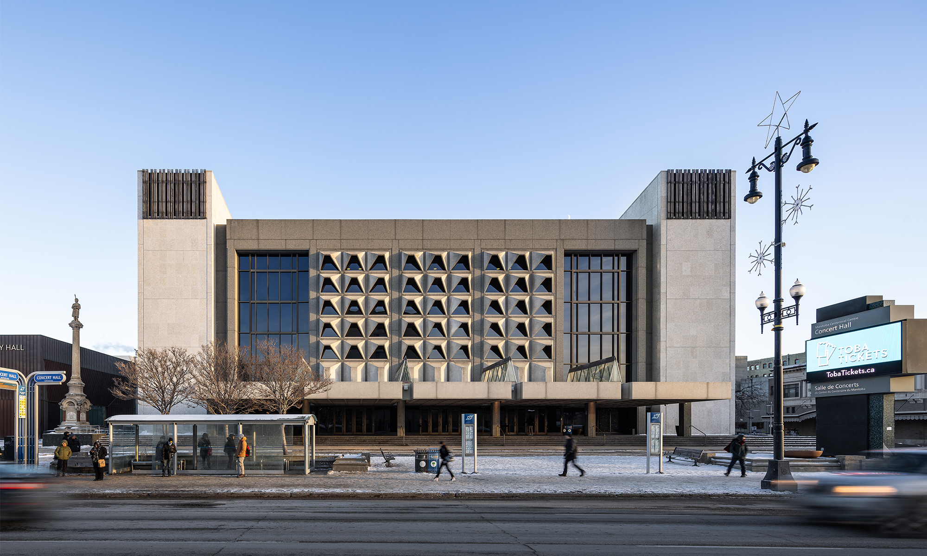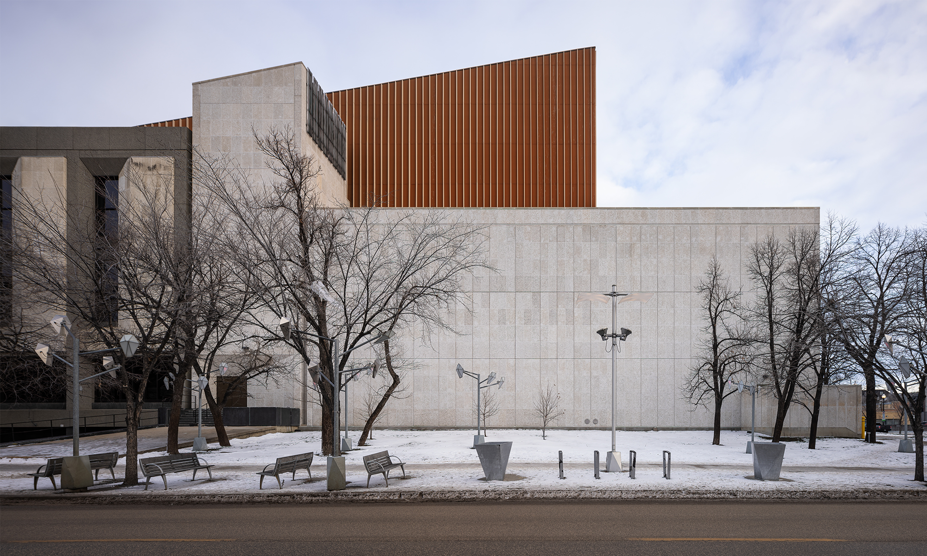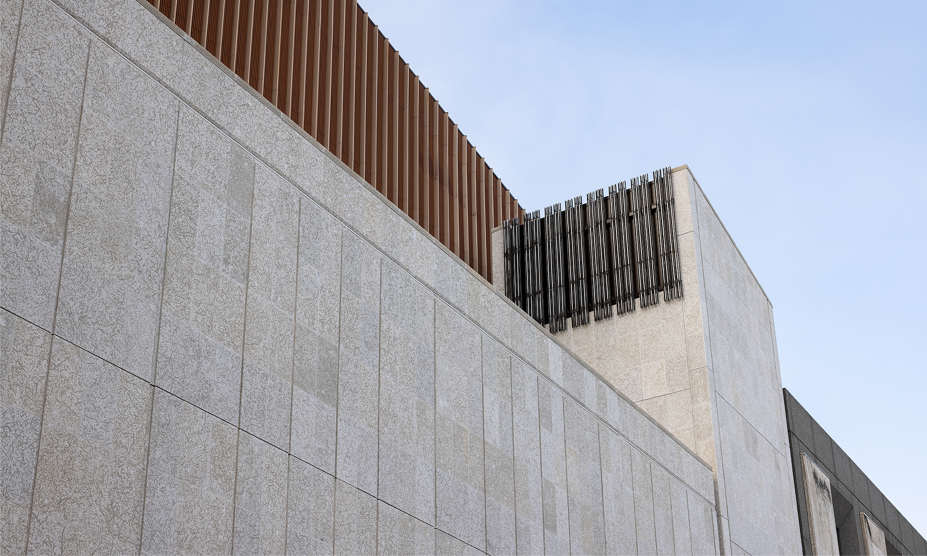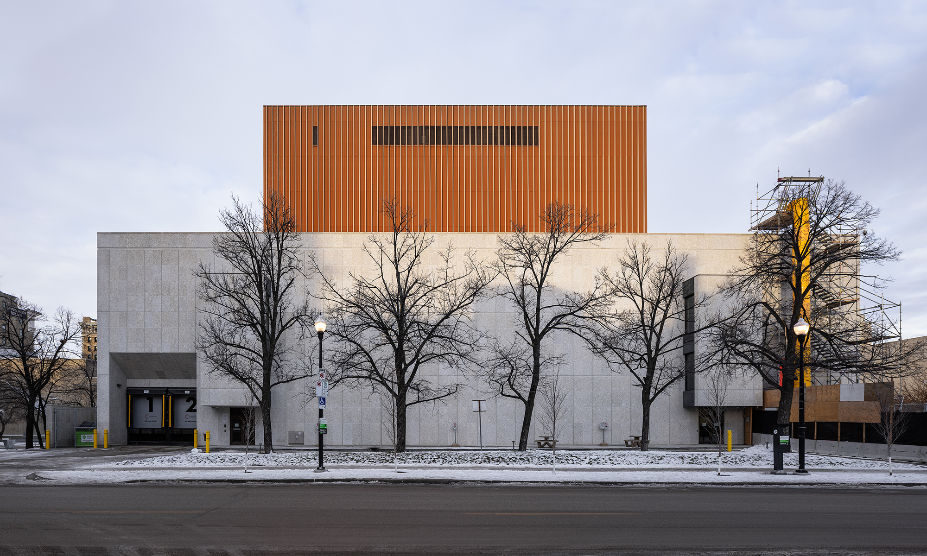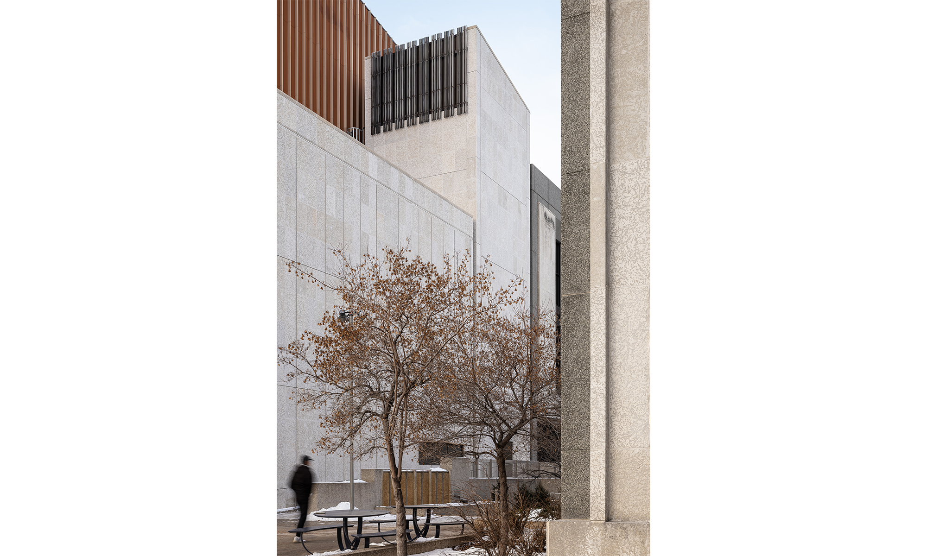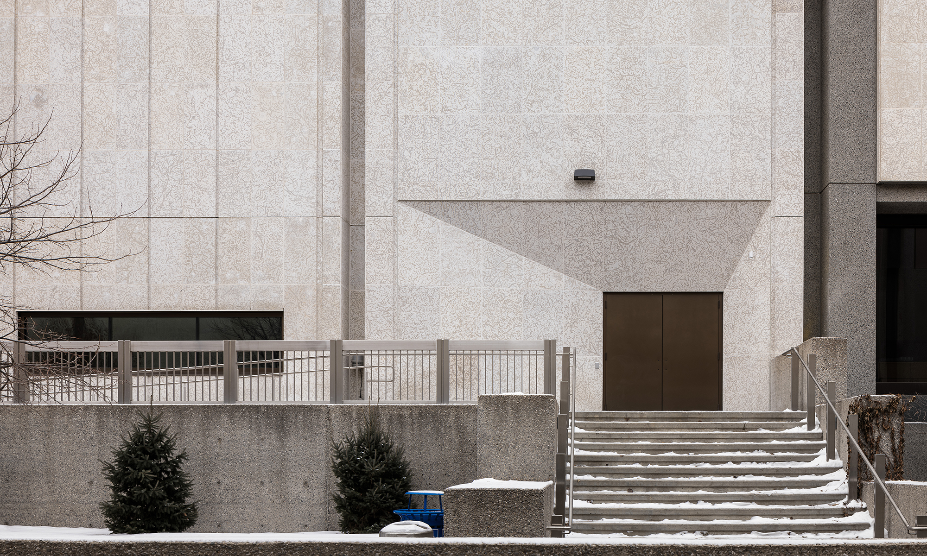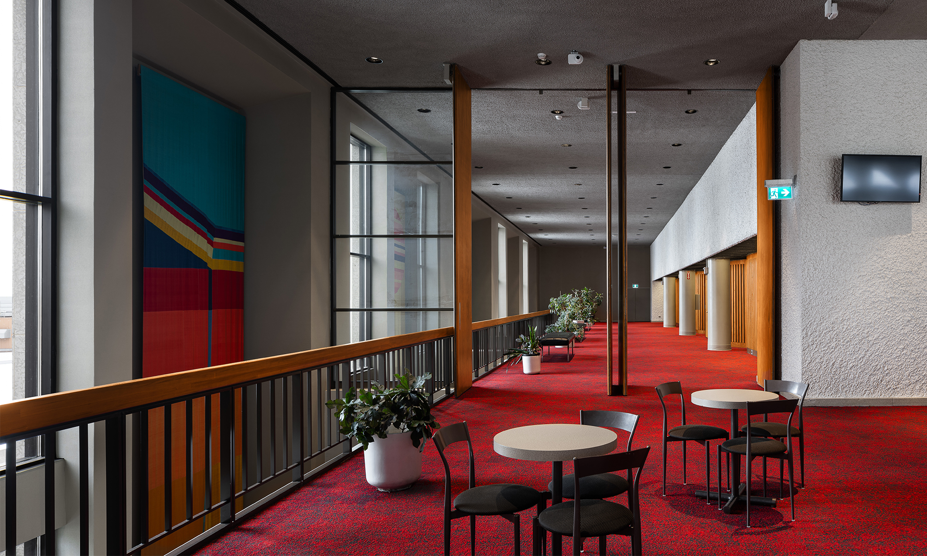In construction, 2023
The Manitoba Centennial Concert Hall, at 555 Main Street in Winnipeg, Manitoba, is one of the most prominent buildings in the city’s downtown. Built in 1968 to commemorate Manitoba’s Centennial, its dramatic entry façade features forty-five eyelid-like windows flanked by grand Tyndall stone towers. The building is a preeminent cultural icon bringing people together to witness the world-class music, dance, and theatre that graces its stage. Along with the particular demands of acoustics, performance, and large audience capacity, a high level of significance has been placed on the building’s maintenance and preservation over the years.
In 2015, Cibinel Architecture Ltd. was engaged to complete an exterior envelope restoration of this iconic building. This includes roof and drainage upgrades, additional insulation, and the removal, refinishing, and reinstallation of 5,012 Tyndall stone wall panels.
The existing building envelope did not have a way for water, that got behind the stone face, to escape. It also did not have any means to control the vertical movement of the stone. The new envelope strategy utilized through-wall flashing at shelf angle supports to allow wall cavity drainage plus control the vertical movement of the stone. New flashing is set back from the face of the Tyndall stone to conceal both the new material and the changes to the details. Existing soft joints to control for horizontal expansion of the stone face will be maintained with the upgraded façades.
Increased insulation in the building envelope has changed the overall size of the building causing modifications to the Tyndall stone details at the corners. Modifications to the corners of the building were achieved by cutting away two of the reveals and replacing them with wider reveals that are dowelled to the adjacent stones. The new block and joint connections are engineered so that they look the same as the existing conditions. The architectural strategy demonstrates an envelope upgrade that has minimal impact on the overall aesthetic of the existing building.
The cultural importance of the building demands a technically sound and preserved structure that will excel at providing the cultural programming that discerning audiences expect. This was achieved by a design team working collaboratively with the owner and user groups, to ensure that concert hall programming continued uninterrupted and unimpeded during building investigation and construction. This collaboration includes Crosier Kilgour & Partners as the envelope and structural consultant, Epp Siepman Engineering as the mechanical and electrical consultant, Wood Environmental as the environmental consultant, Alpha Masonry as the masonry consultant, and Bockstael Construction as the construction manager.
Photographs of the Restored Exterior by Lindsay Reid

