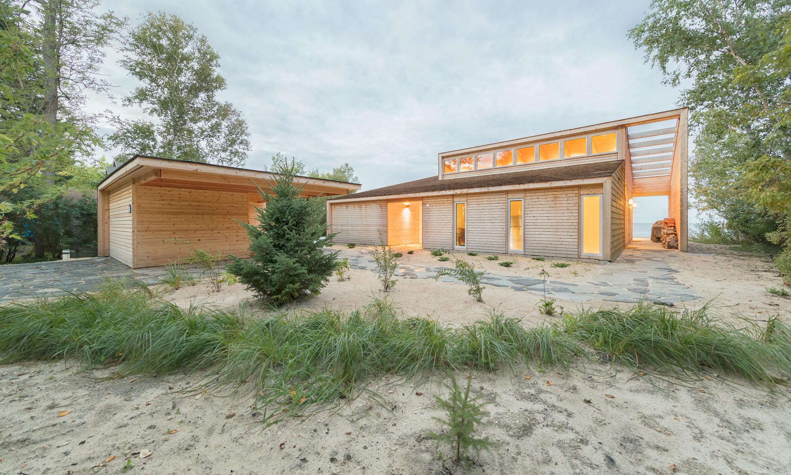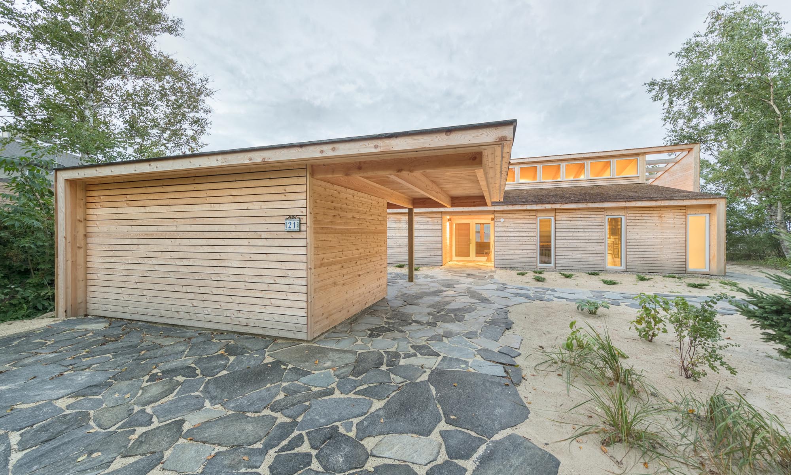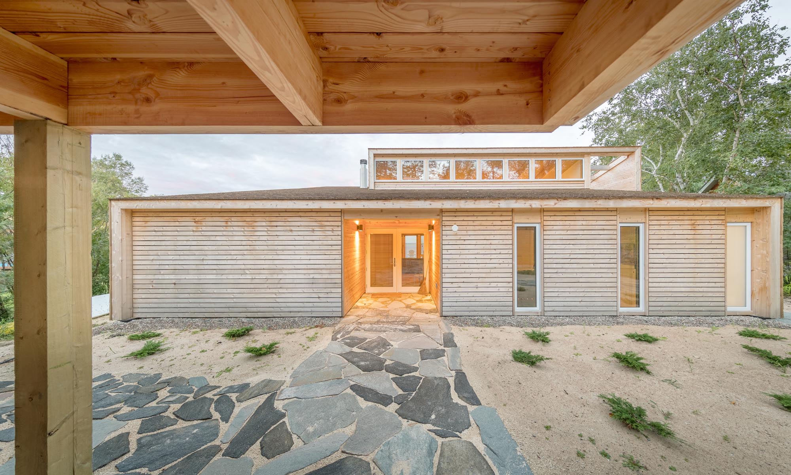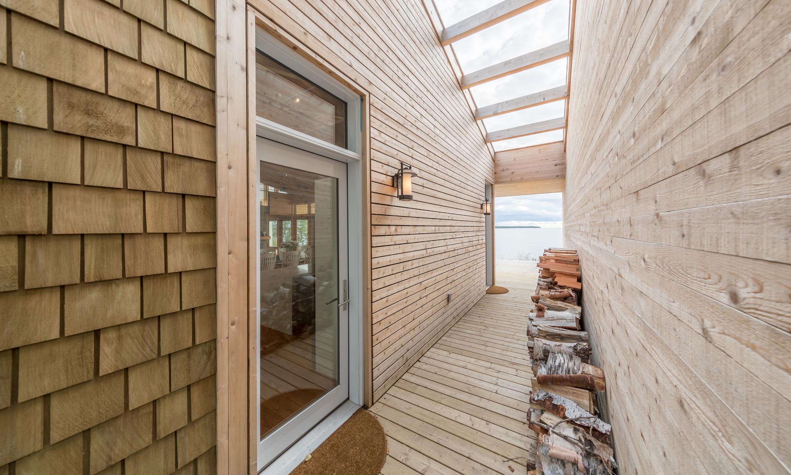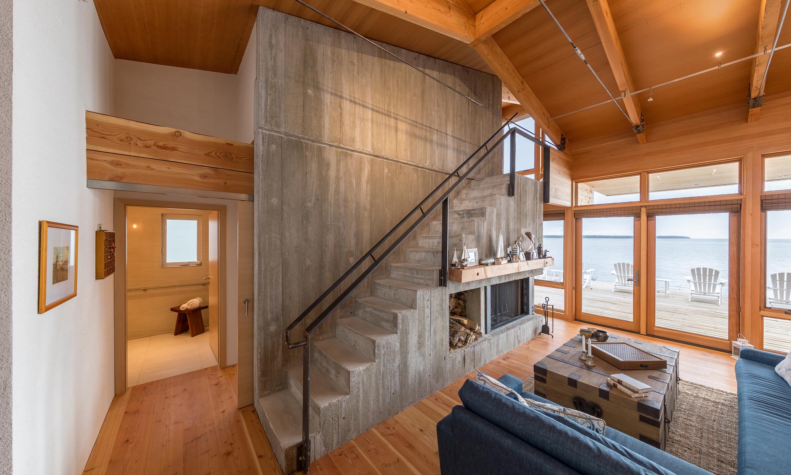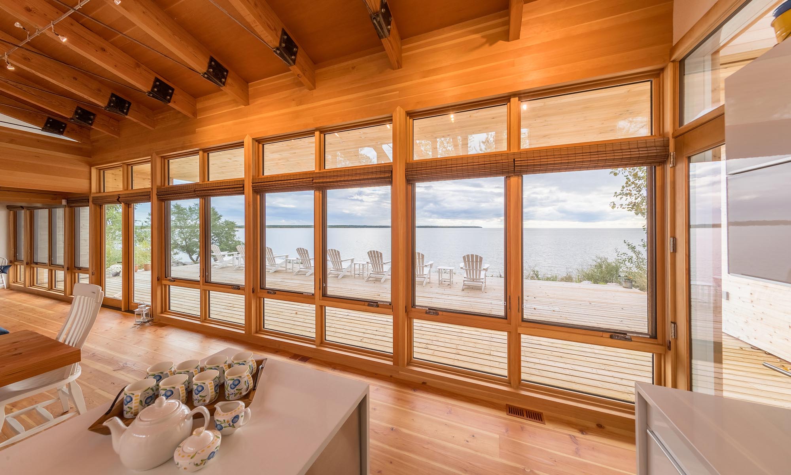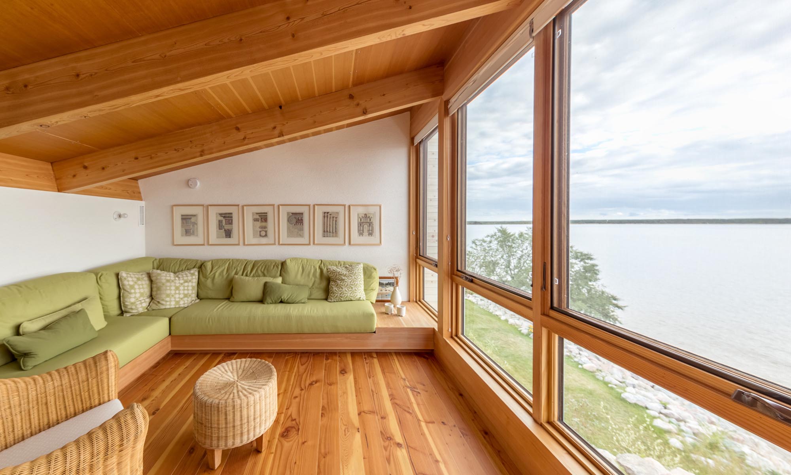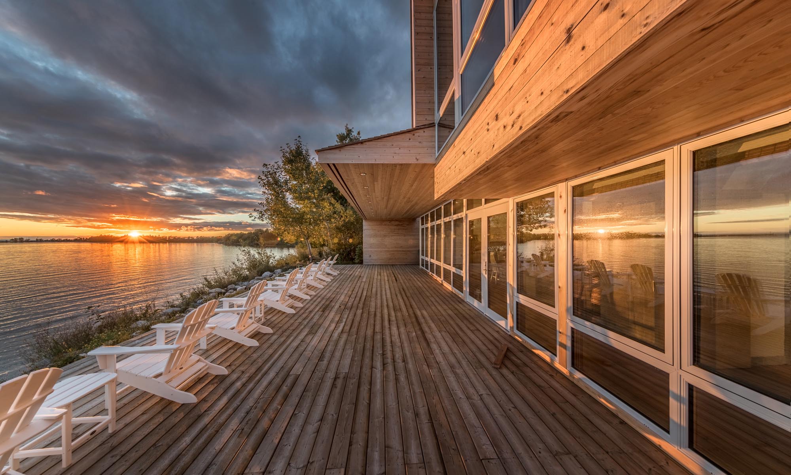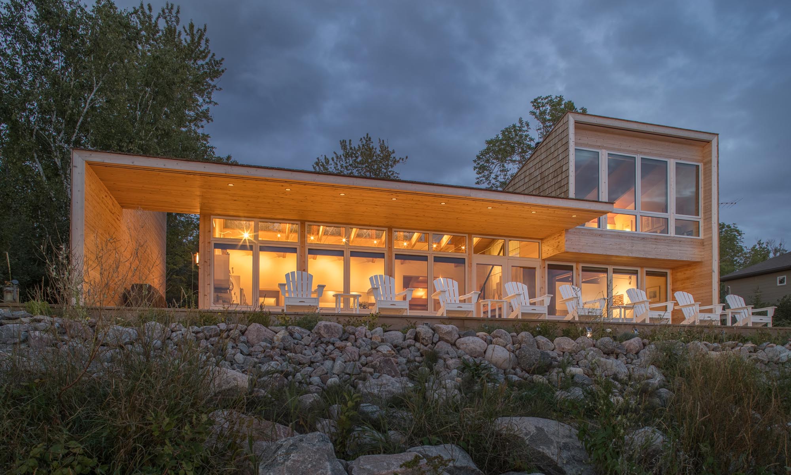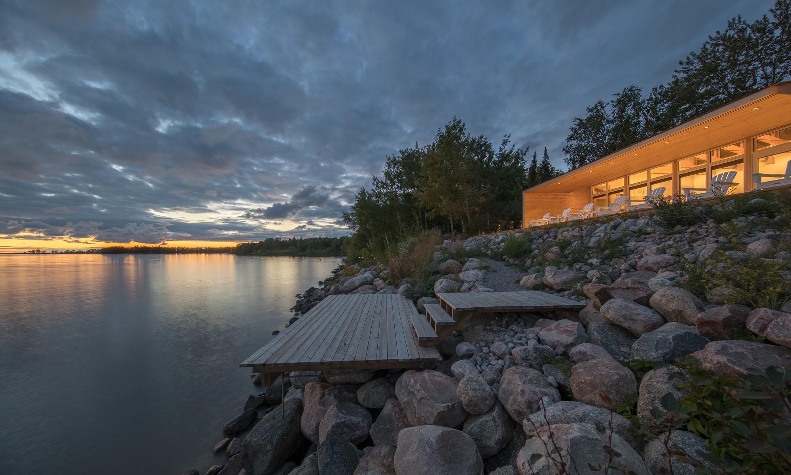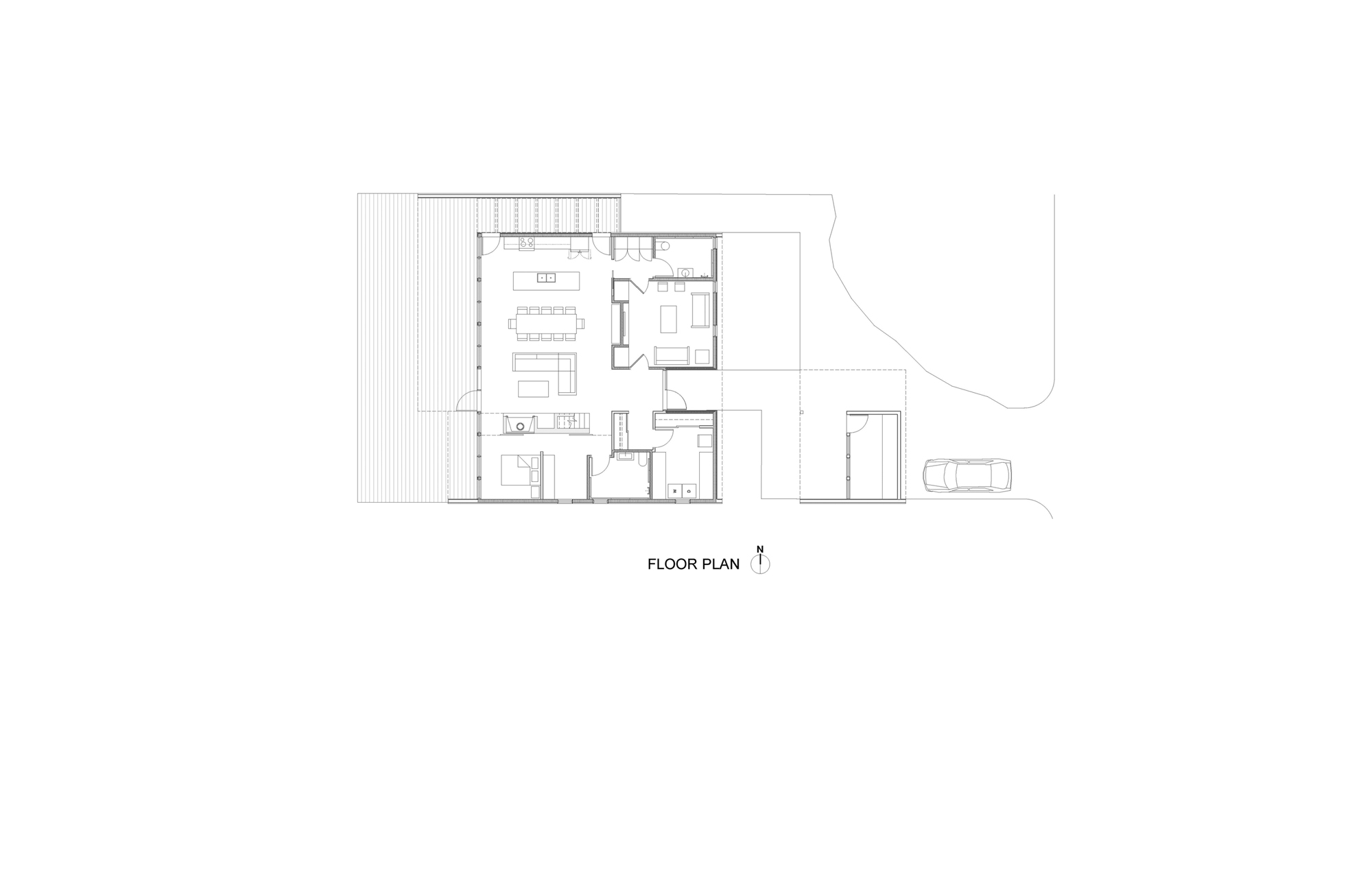Completed: 2016
Size: 2,000 ft² / 185 m²
Fully exposed to spectacular sunsets and impressive thunderstorms, the Beach House embraces the prairie skies and changing waterscapes. This 2,000 square-foot residence was designed to echo the stone and wood cottage vernacular of this beachside community. Harmonizing with the surrounding landscape, cedar and fir were used both inside and out, and emit the natural aesthetic of an age-old building material.
With a playfulness of scale, low rooflines introduce the visitor to lofty interior spaces that celebrate a panoramic view and an ocean-like horizon line of water and sky. The interior is extended outward across the deck with a wall of windows that open to create what feels more like a screened-in porch with a dramatic roof overhang and the summer breeze sweeping through it.
Adorned with Western Red Cedar, roof planes transition to wall surfaces. Horizontal siding clads the front and back façades as a subtle twist on traditional shiplap planking of surrounding cottages. The cedar was left exposed to allow the wood to silver with age.
The interior further showcases the versatility of wood design applications but also introduces an aesthetic of raw steel and concrete: solid fir roof beams are anchored with custom steel rafter ties; and a board-formed concrete feature wall is constructed with a built-in staircase and fireplace.
NEWS
Stunning Images of the World’s Best Waterside Homes, BBC
Photographs by Jerry Grajewski
