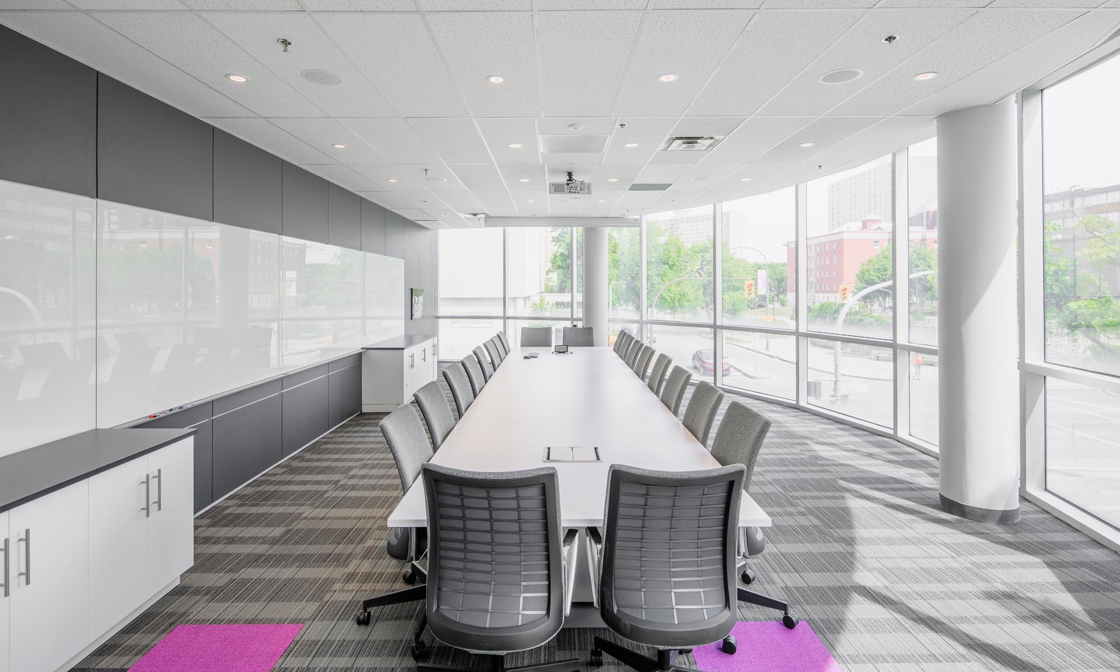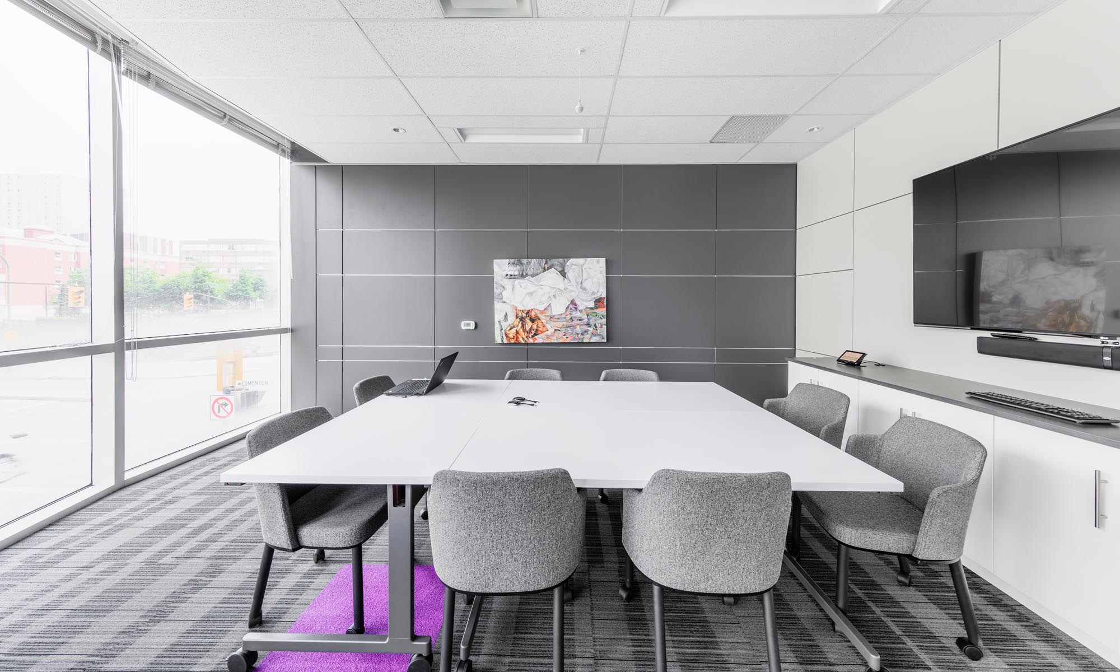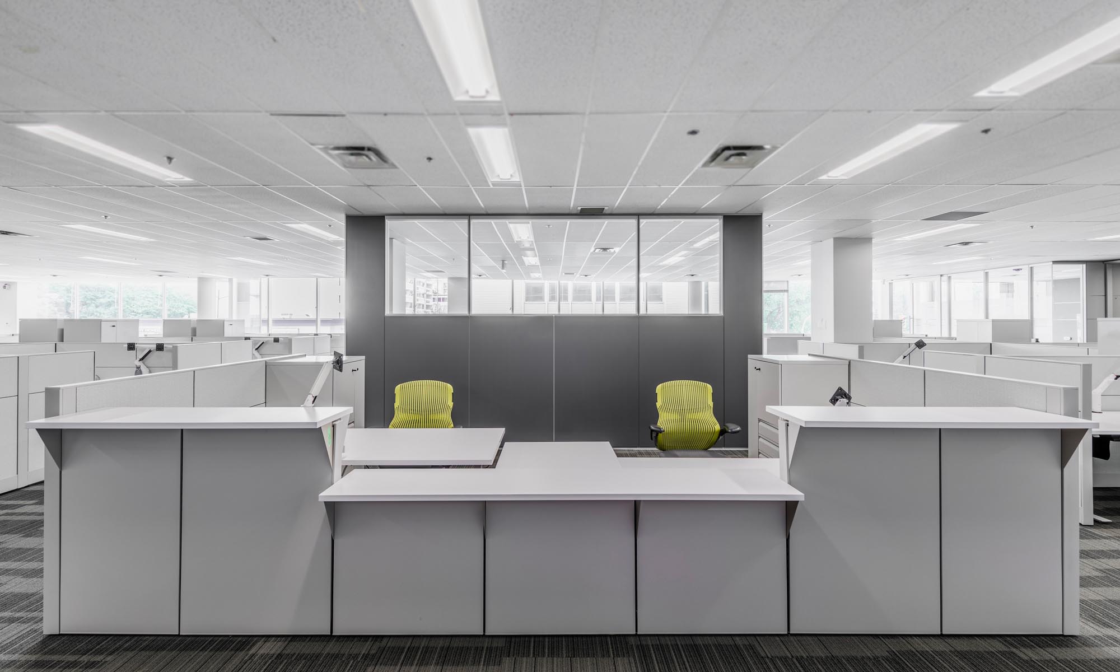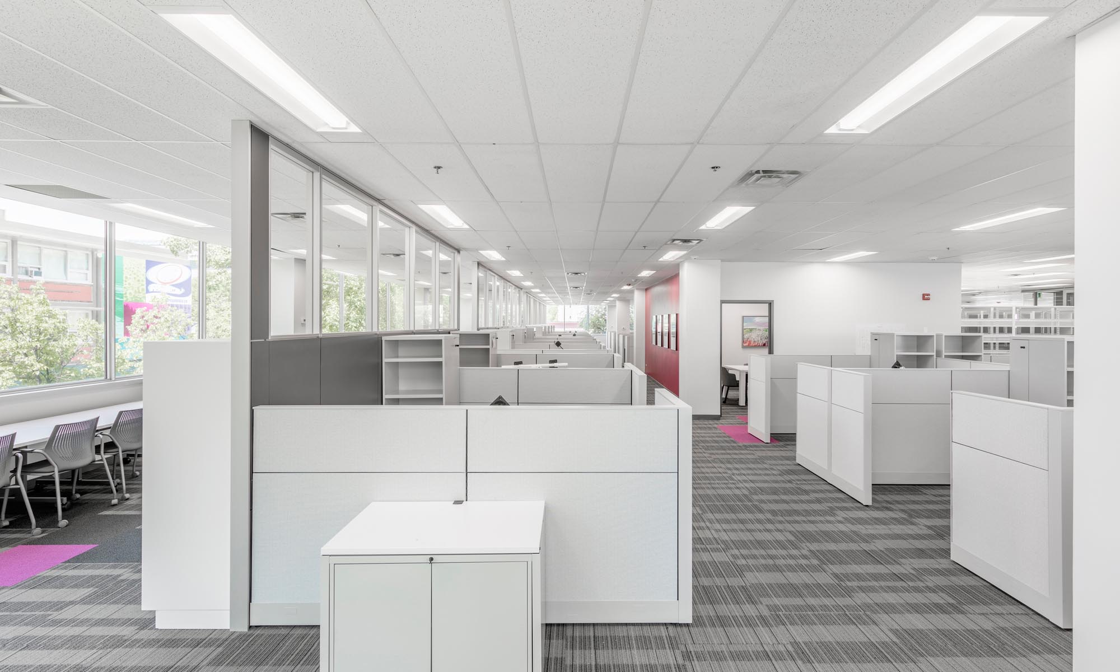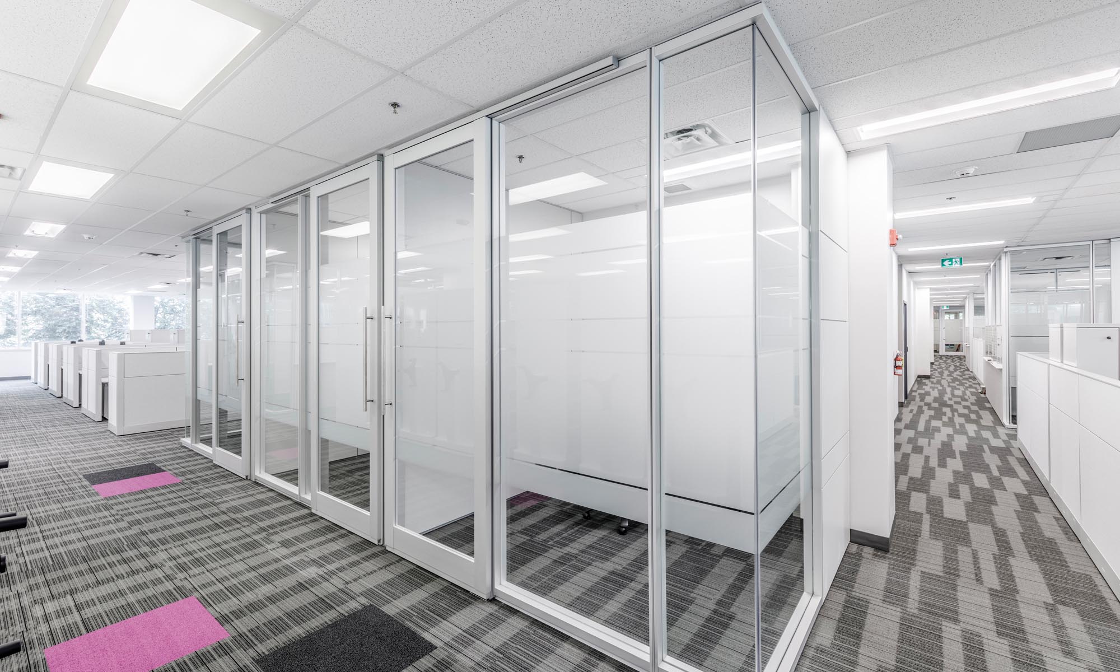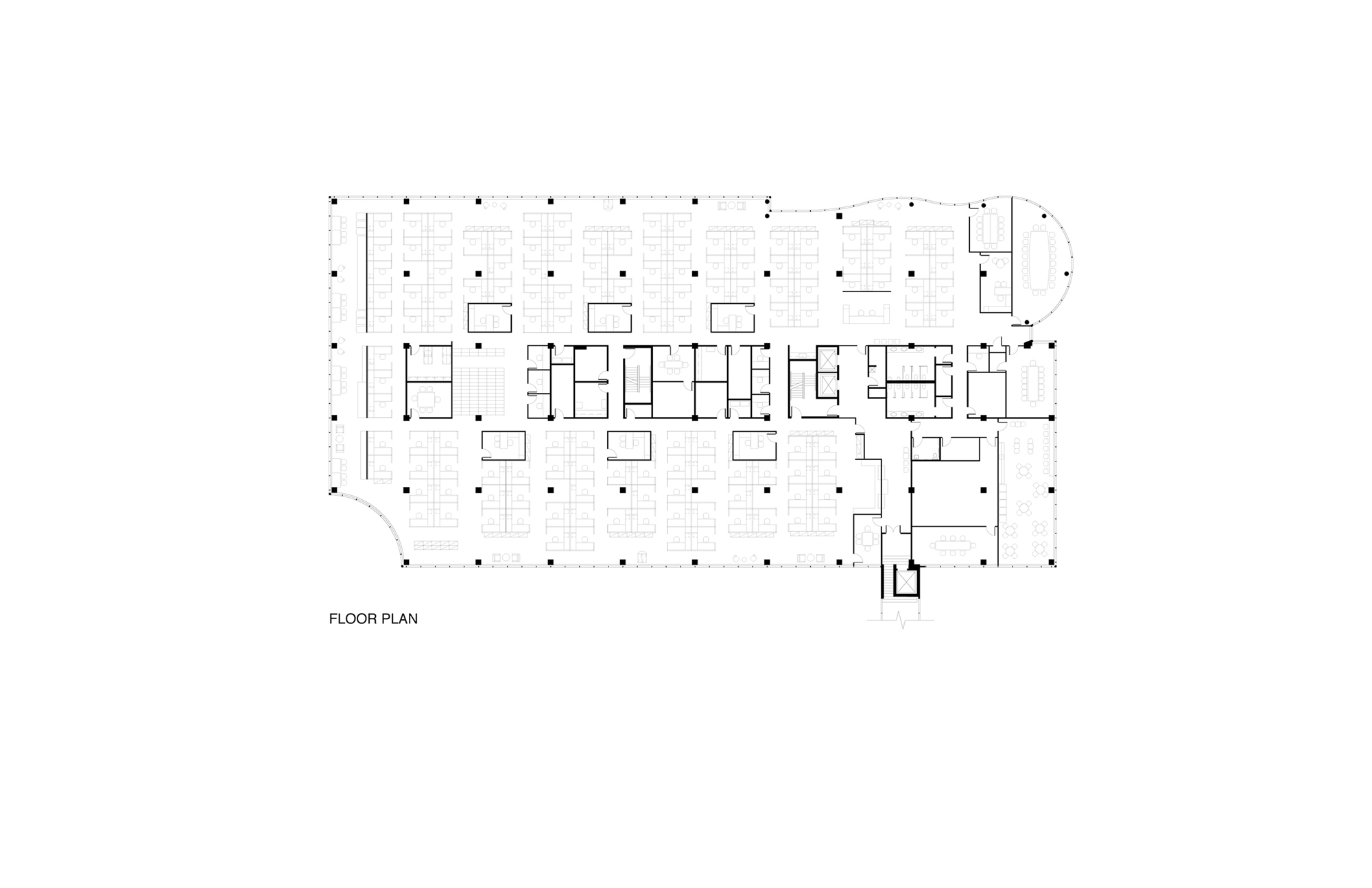Completed: 2017
Size: 32,292 ft² / 3,000 m²
The second floor, interior renovation at 400 Ellice Avenue for the Province of Manitoba, Department of Finance, Accommodation Services Division focuses on creating an open, light filled, and collaborative work environment.
The open floor space is arranged to provide a logical and regular pattern that is easily navigated and provides visual connectivity. Each department contains open workstations, glass enclosed director’s office, and nearby print and copy stations that are organized in a consistent layout. Breakout rooms are fronted with full height sliding glass doors to provide privacy while maintaining connectivity to the rest of the office. Collaborative spaces are situated around the perimeter to accommodate a range of activities as well as impromptu meetings. Fully enclosed areas for storage, filing, building services and meeting programmes are concentrated within the core. The available natural light is optimized throughout the interior, with sheer blinds and light finishes to reflect daylight within the space.
The entire project from planning to occupancy was completed within fourteen months.
The renovation was designed to achieve LEED Commercial Interior Certification at the Silver Level.
Photographs by Jerry Grajewski
