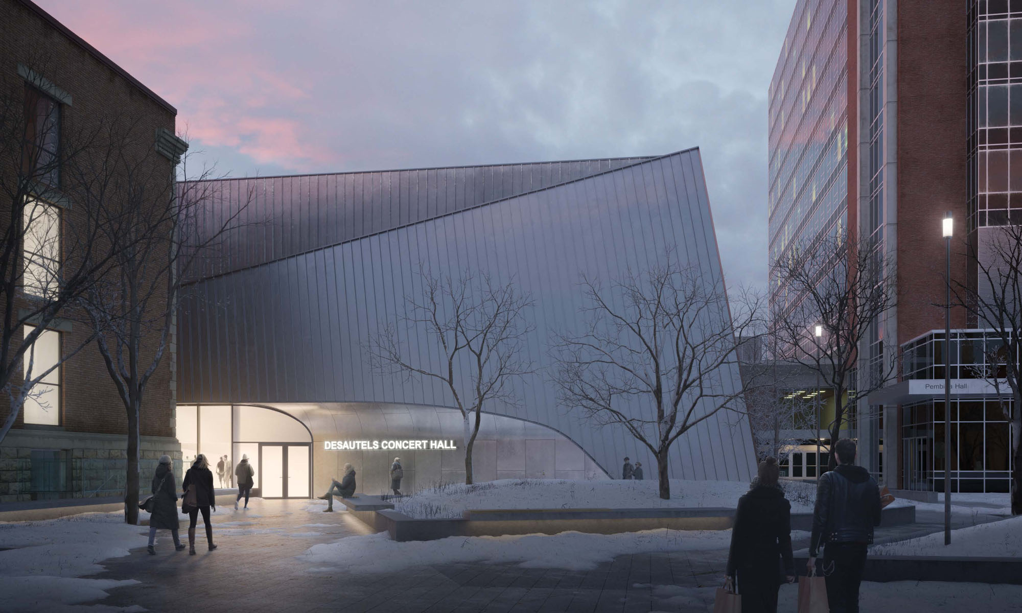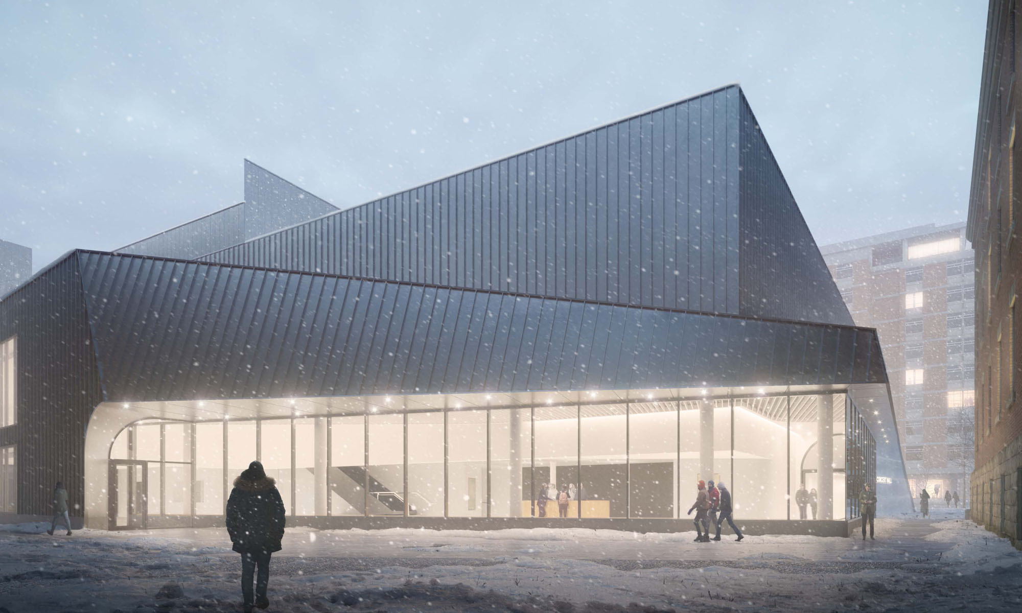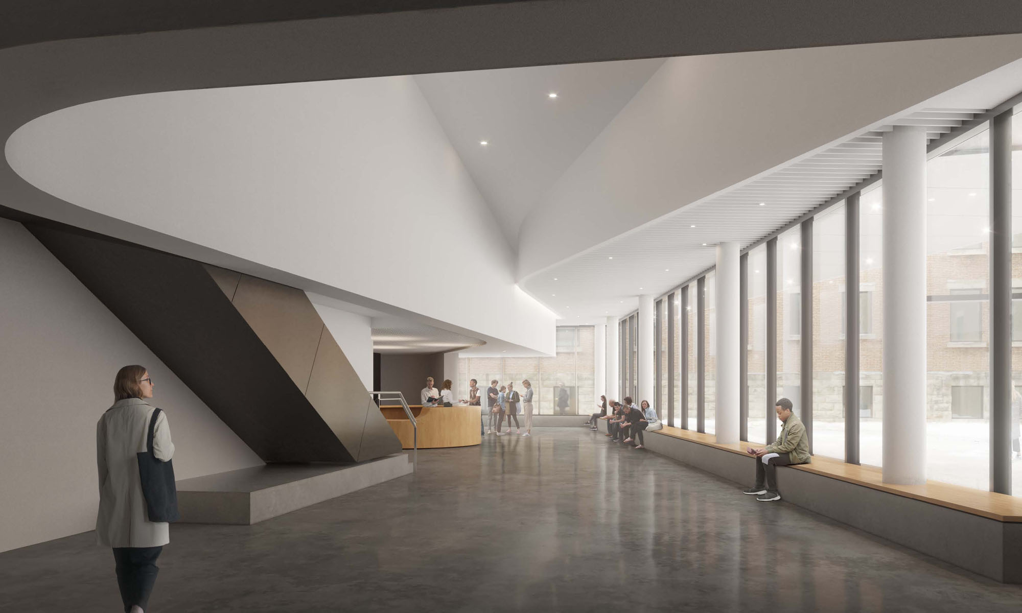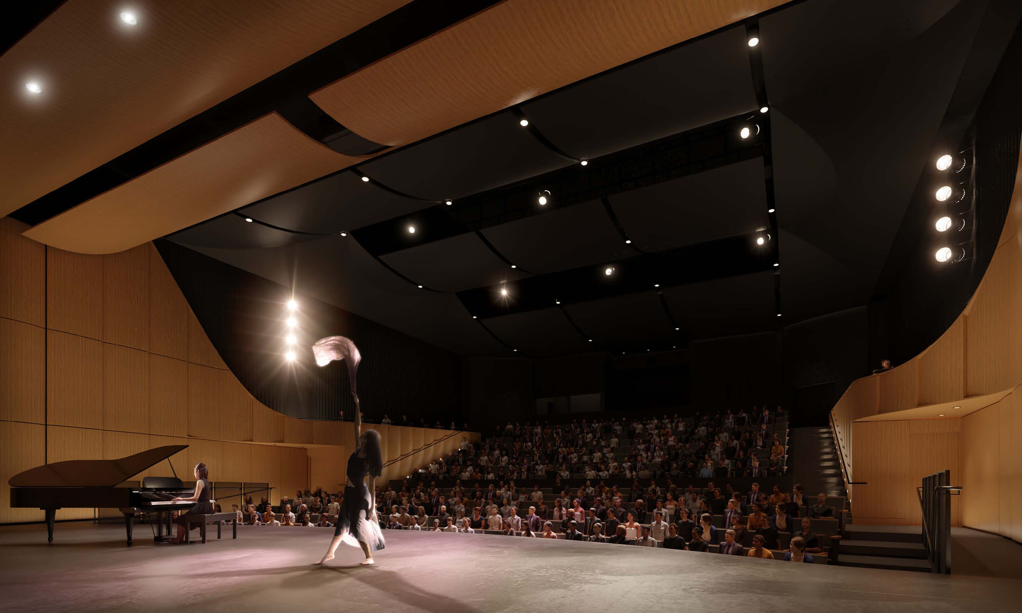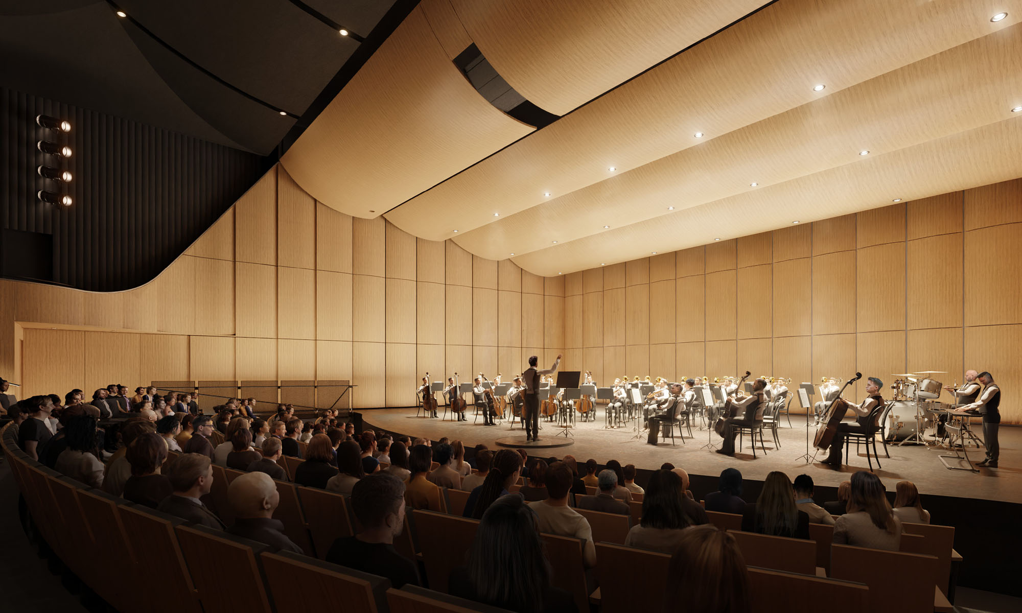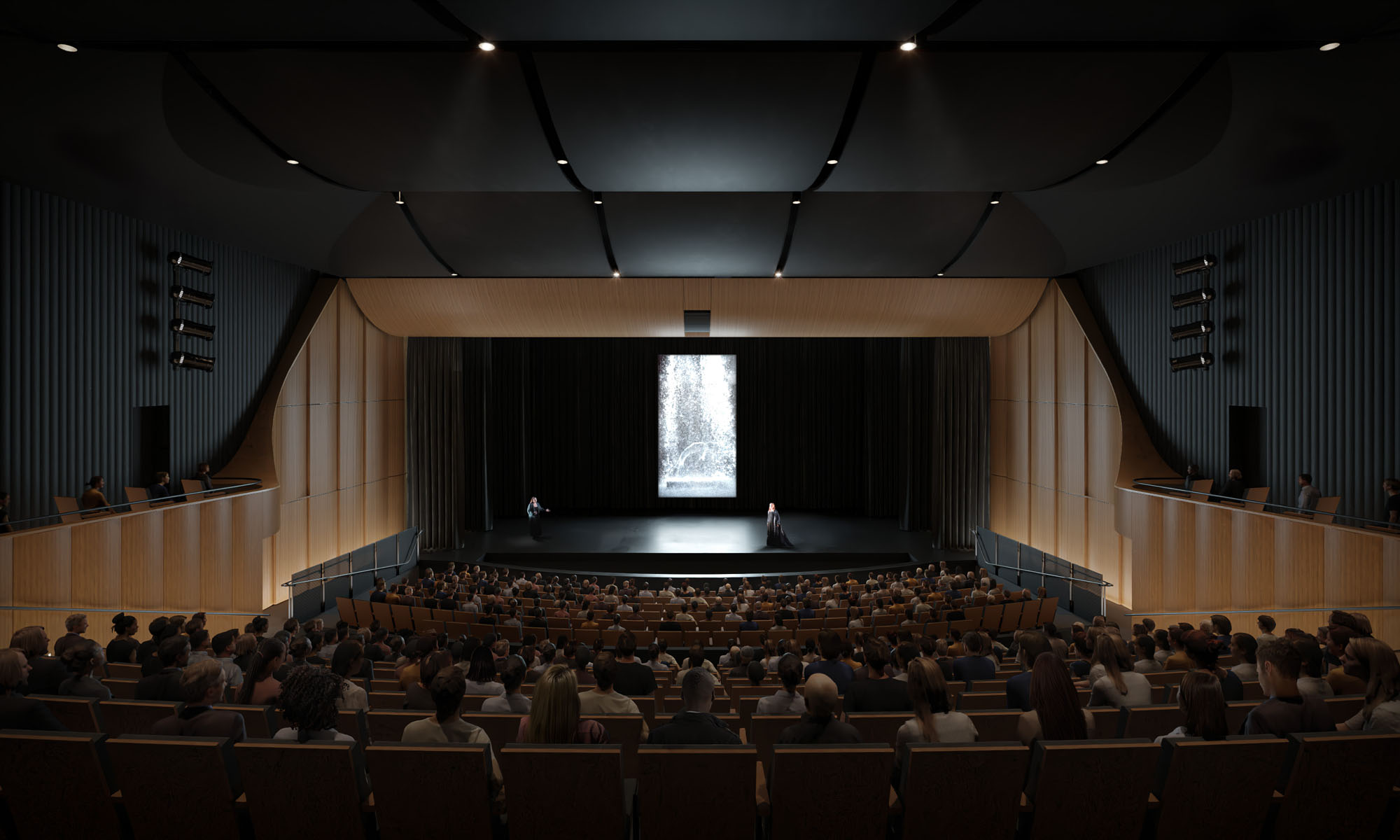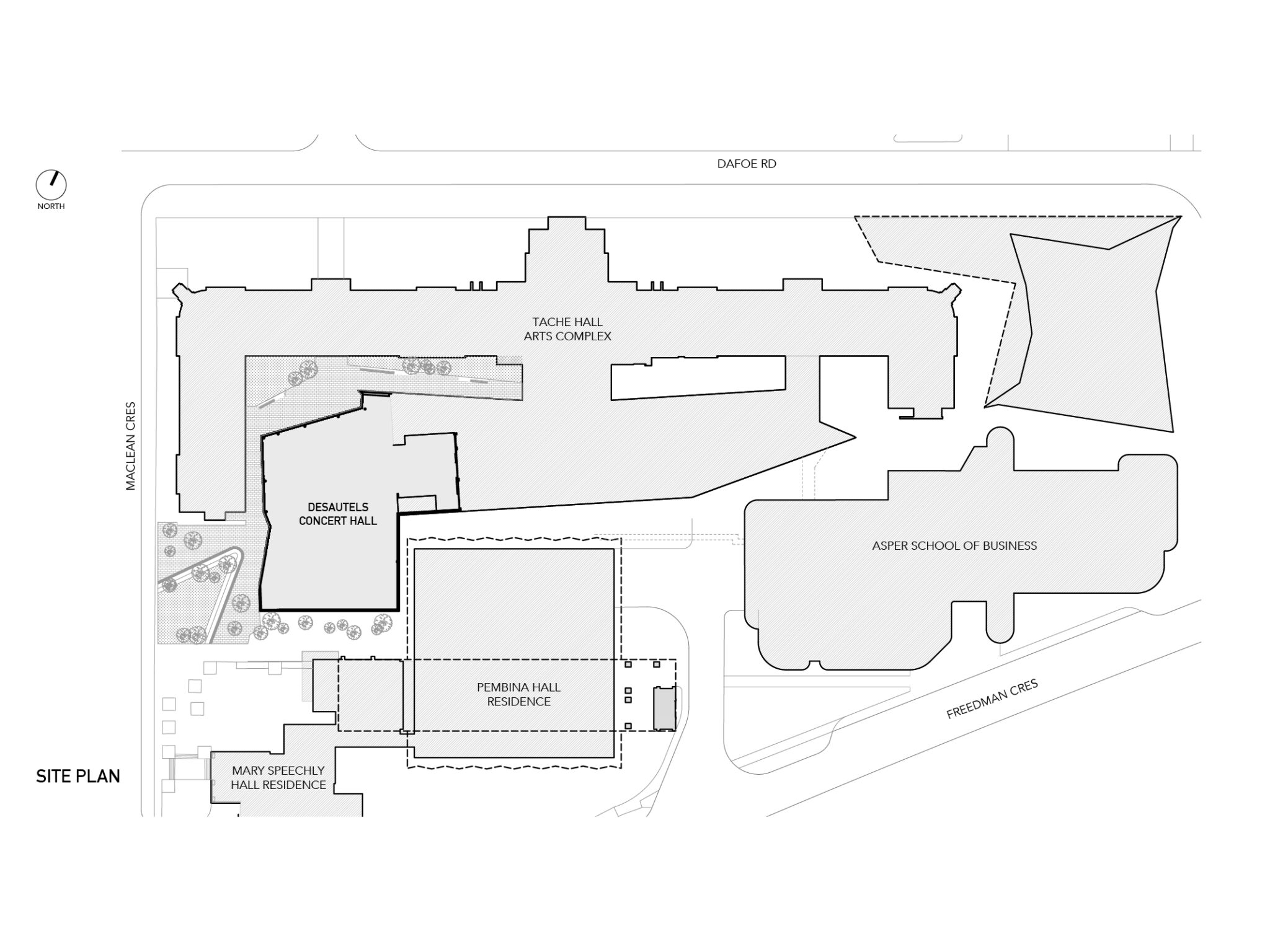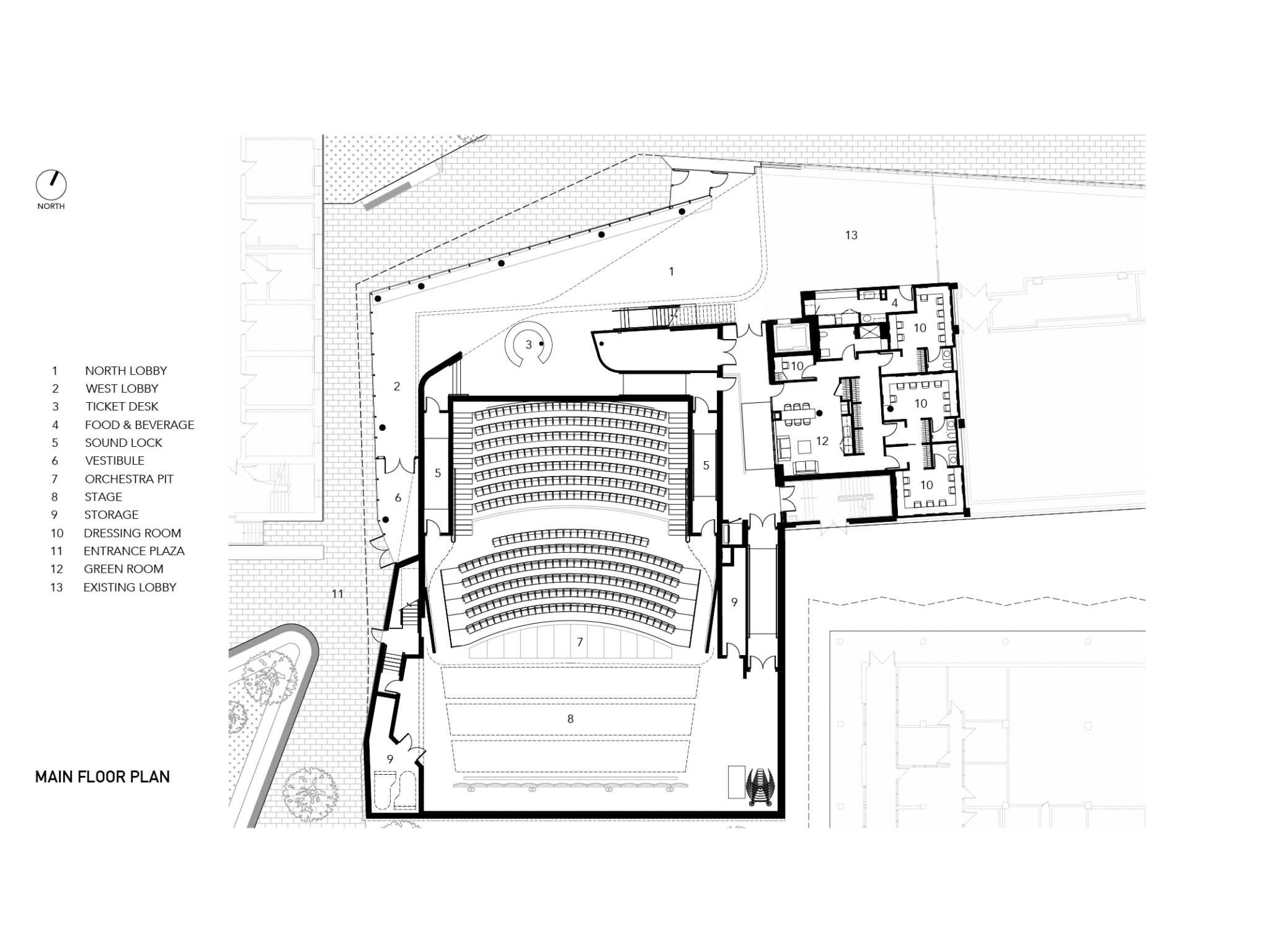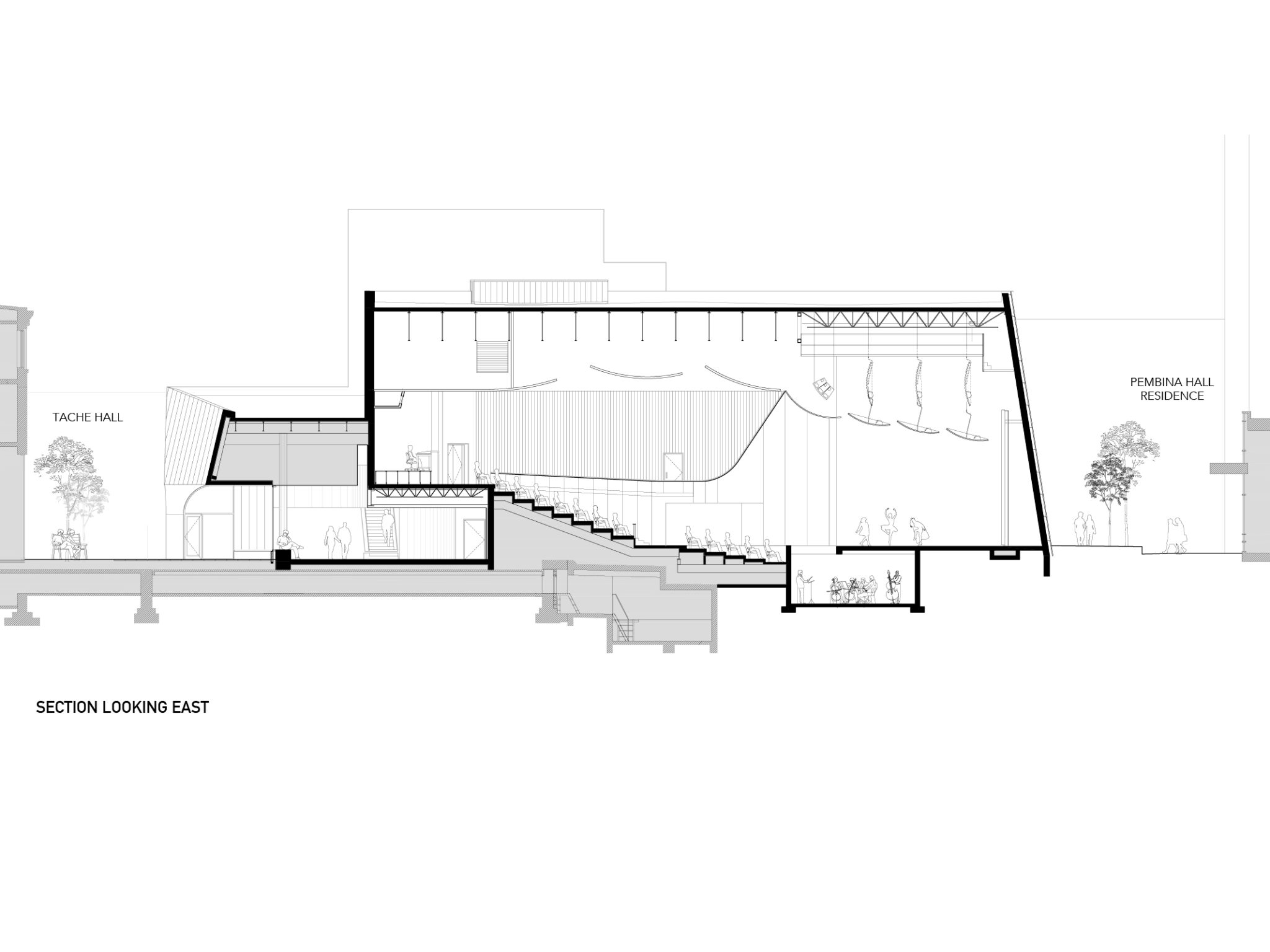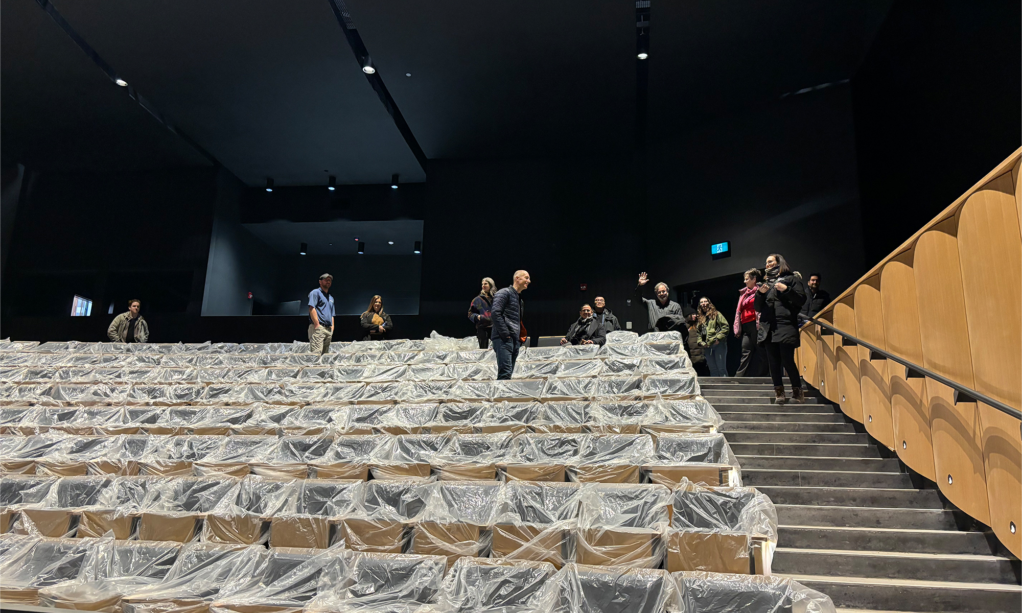Under Construction
24,650 ft² / 2,290 m²
Cibinel Architecture in Collaboration with Teeple Architects
The University of Manitoba’s Desautels Concert Hall is an addition to the existing Taché Arts Complex at the Fort Garry Campus. The new hall will satisfy the specific needs of a multi-disciplined group of students, providing much needed rehearsal and performance space. The design includes the main concert hall with a stage and orchestral pit; side stage, back of house, greenroom, and multiple dressing rooms; a sound control booth and space for audio/visual equipment; front of house reception, food and beverage concession, and ticketing area; as well as ample storage space.
The programmatic requirements demand a high-quality acoustic environment to allow the audience to fully appreciate the musical performance. Within the main hall, a number of sound diffusing surfaces are being considered. Some of these include movable concert shells on either side of the stage, fixed panels at the back of the stage, adjustable clouds over the stage, fixed wood veneered “scalloped” panels on either side of the lower seating area, and painted log wood siding on the balcony walls.
The ticket booth at the main entrance is designed as a flexible counter that could double as a work surface, a bar, an information booth, etc. The stage has the option to be opened to accommodate a larger group of musicians or choir members on stage or closed to create a more intimate space for smaller ensembles or solo performers.
The project is currently on track to achieve LEED Silver.
