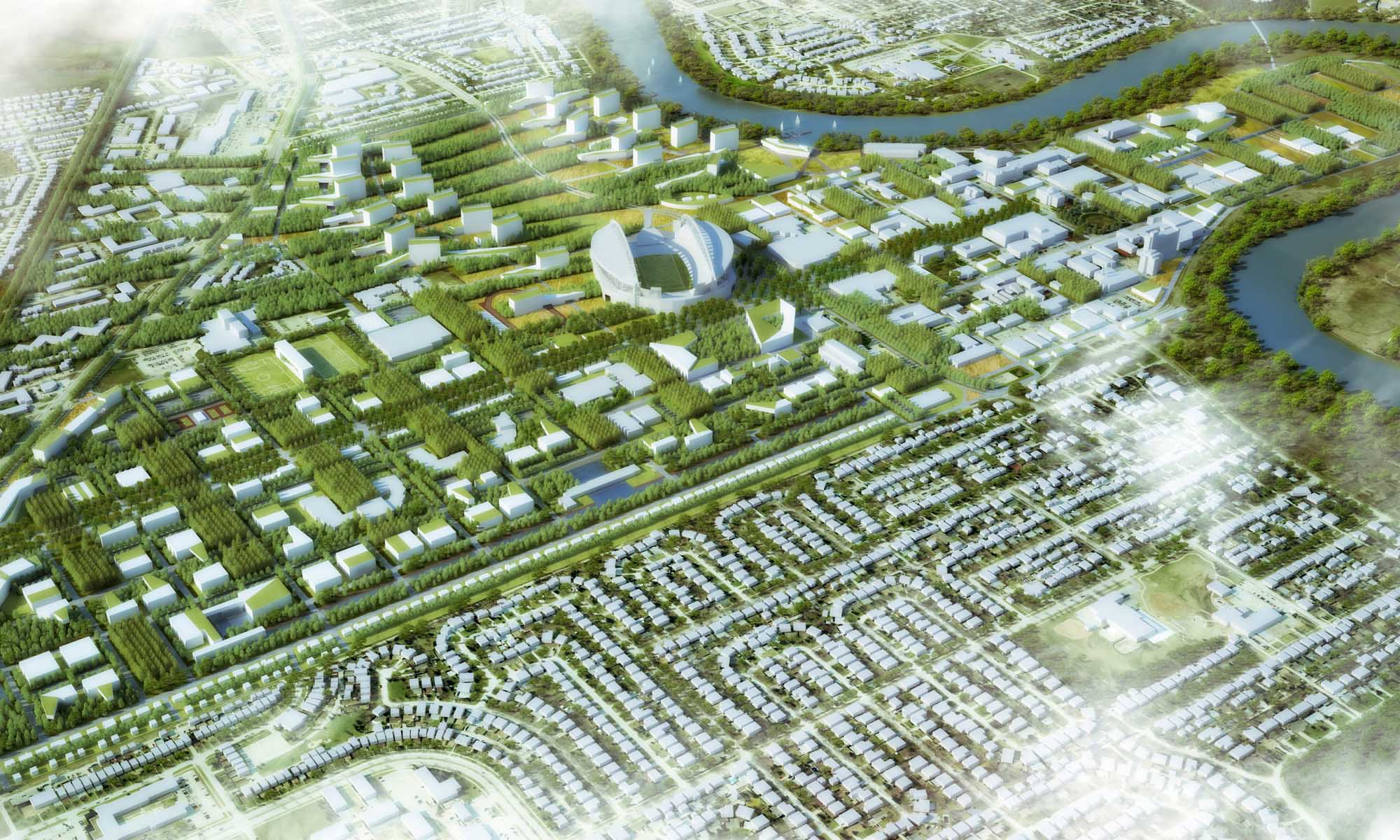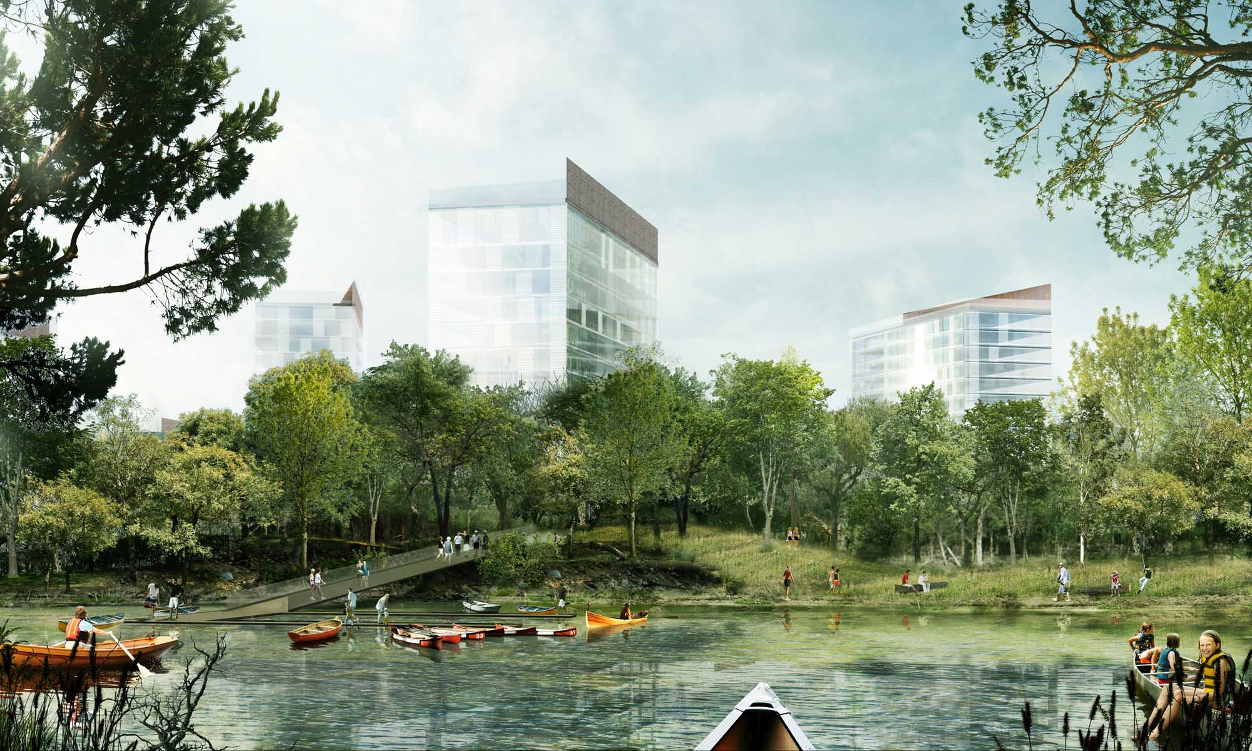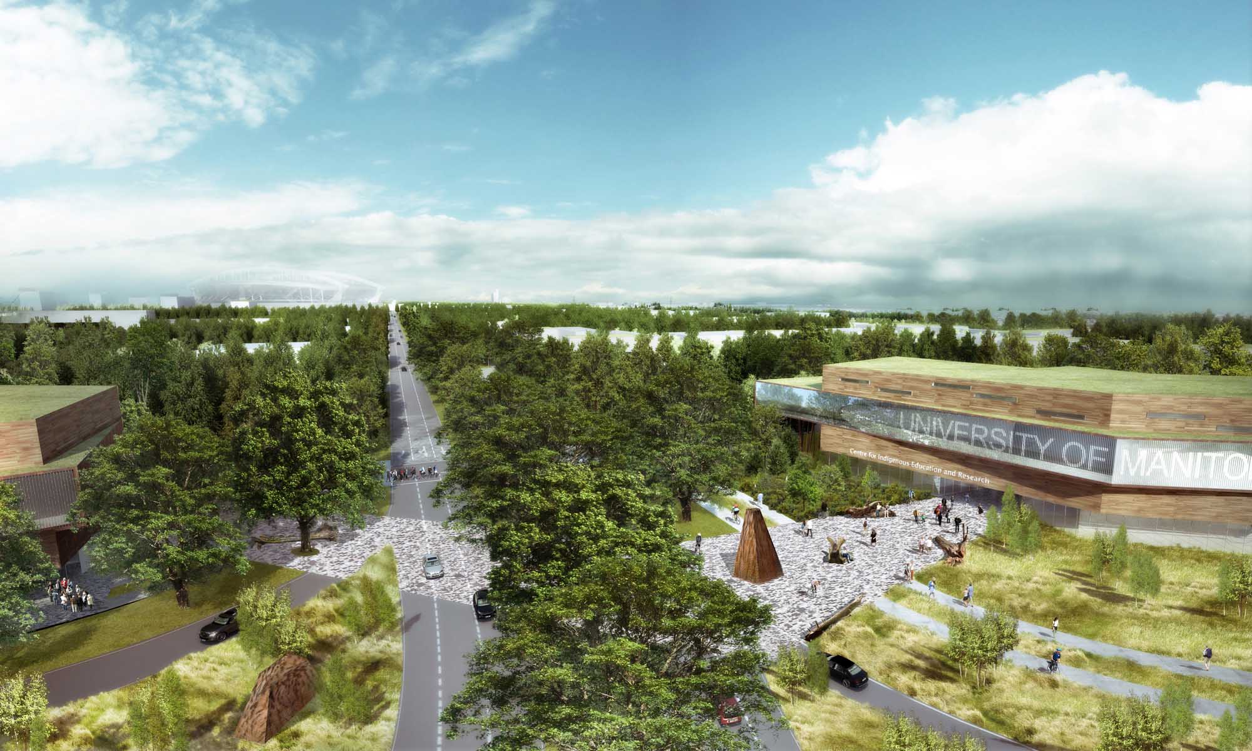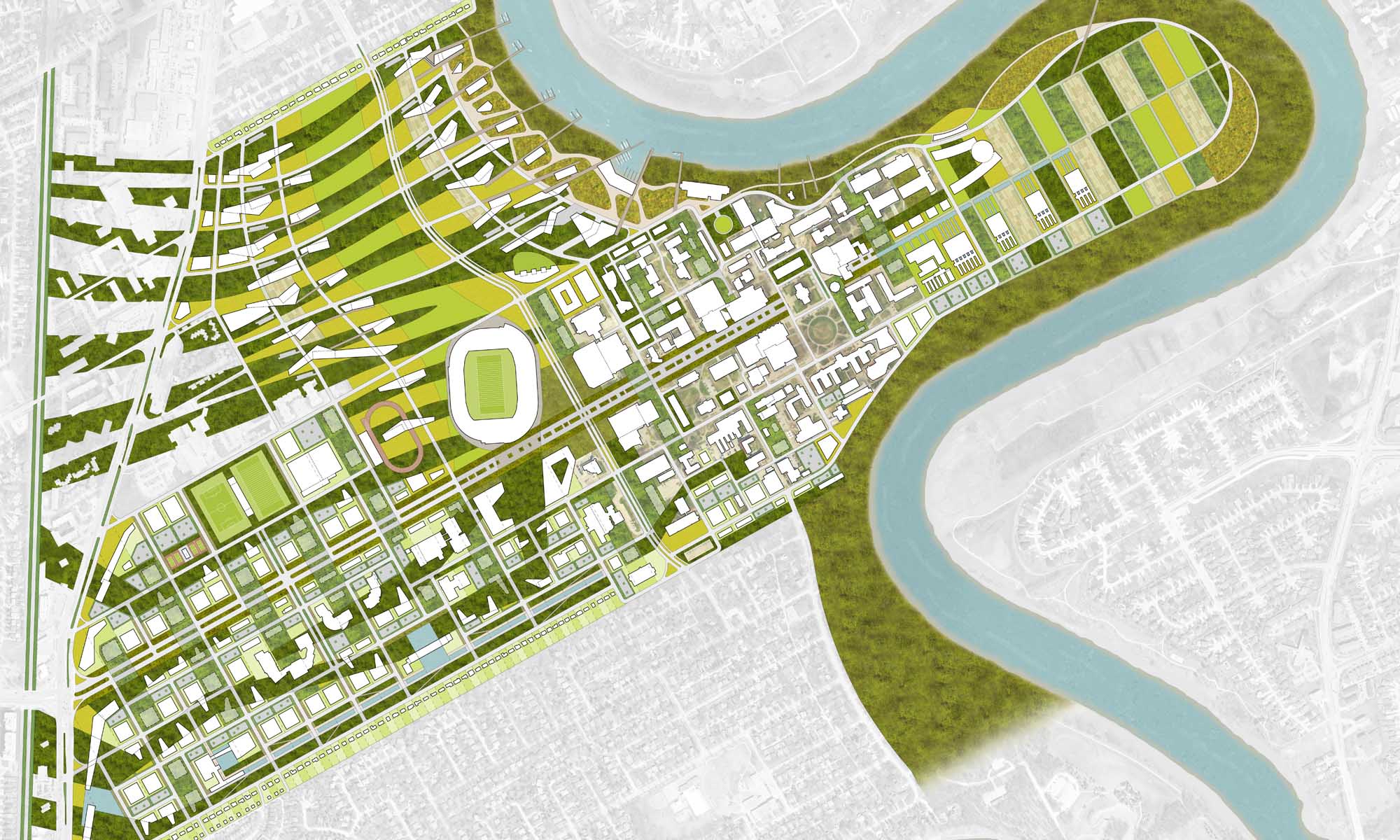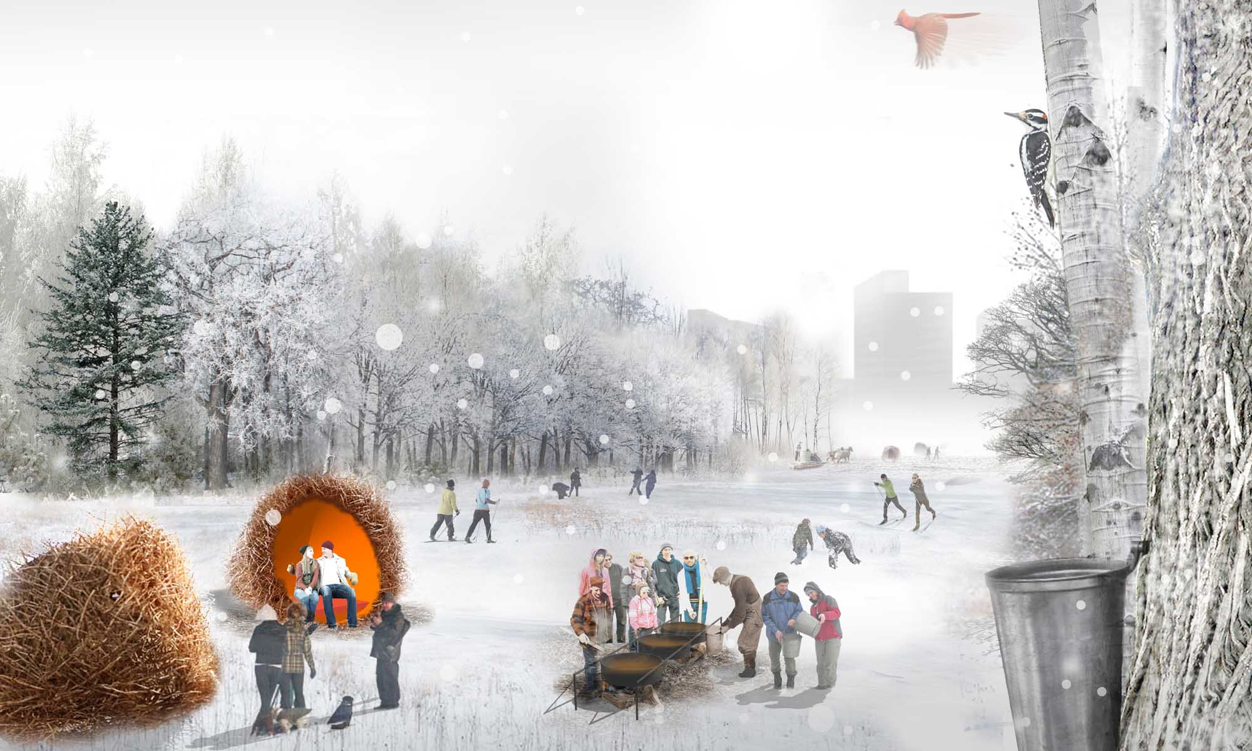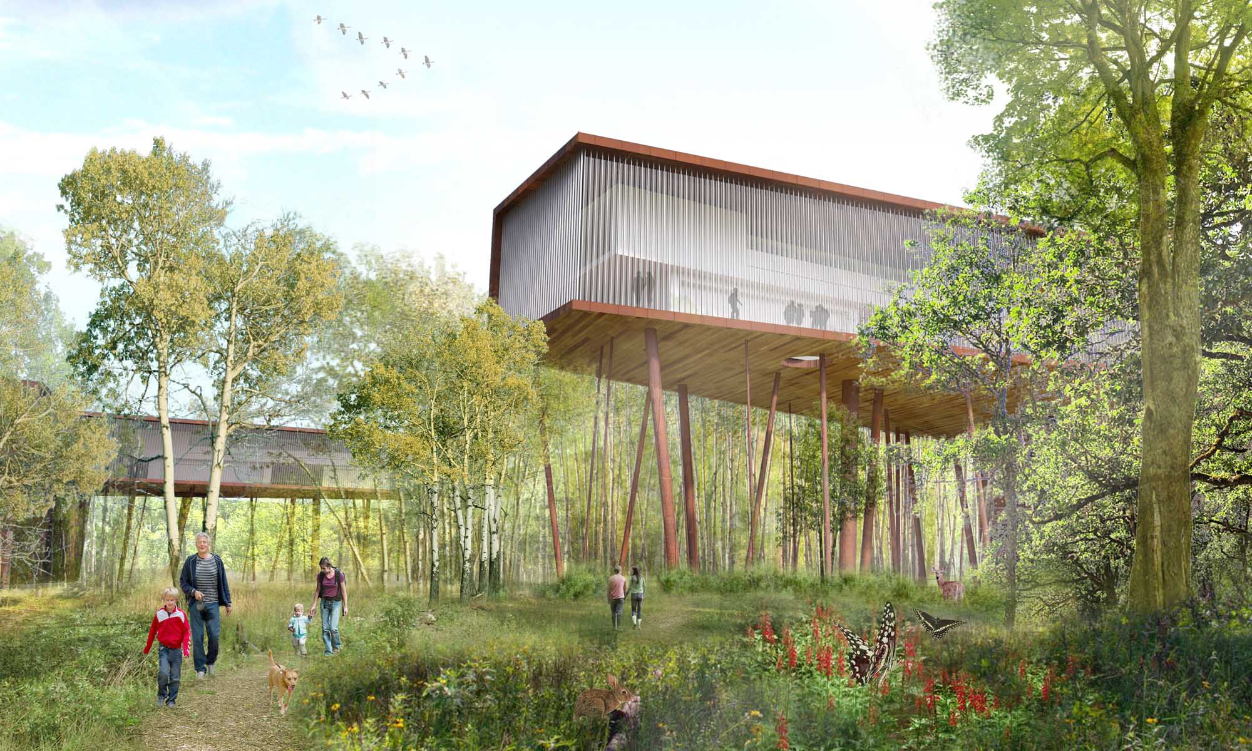Cibinel Architects’ submission with Janet Rosenberg & Studio has been officially announced as the winning proposal for the Visionary (re)Generation Open International Design Competition at the University of Manitoba. The competition, run by the University, creates a planning framework for the Fort Garry Campus (279 hectares) and the adjacent Southwood Land (48.5 hectares), a former golf course.
We look forward to working with the University, the design team, and all stakeholders to develop a plan that will guide the University’s development both now and into the future.
AWARDS
1st Place, Visionary (re)Generation Open International Design Competition, 2013
NEWS
Group Chosen to Guide Development of U of M’s Fort Garry Campus, Southwood Land, Winnipeg Free Press
U of M Reveals Plan to Convert Golf Course into Housing, CBC.ca
Winner of University of Manitoba’s Visionary (re)Generation Competition Announced, Canadian Architect
Re-Thinking the University of Manitoba’s Campus: Visionary (re)Generation International Competition, Competitions
This project was undertaken by Cibinel Architects Ltd.
