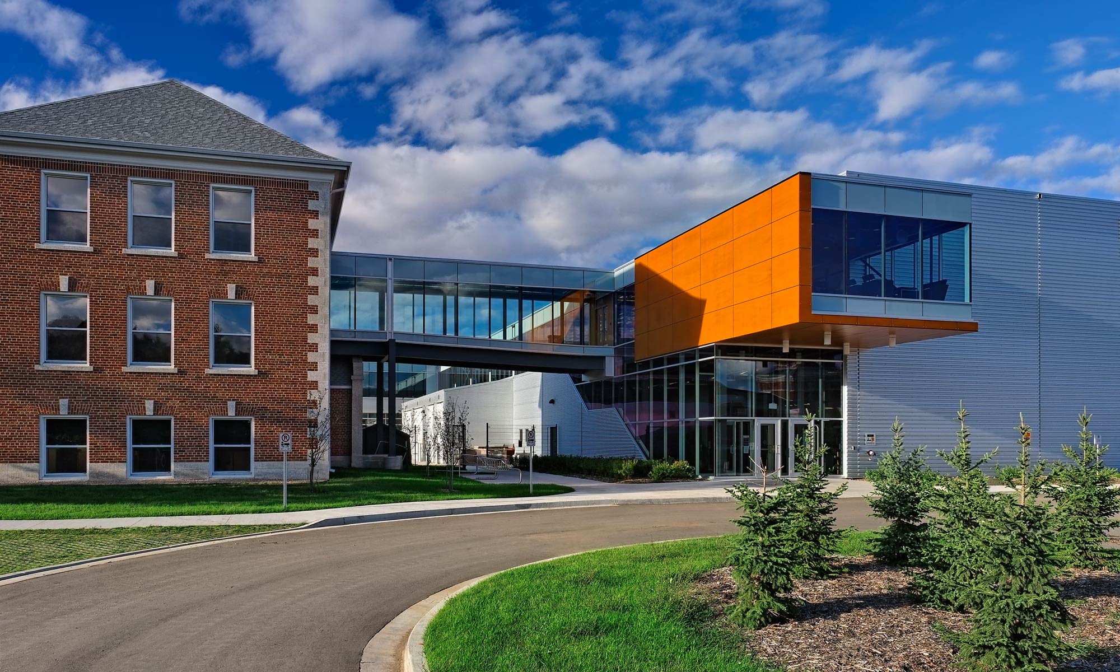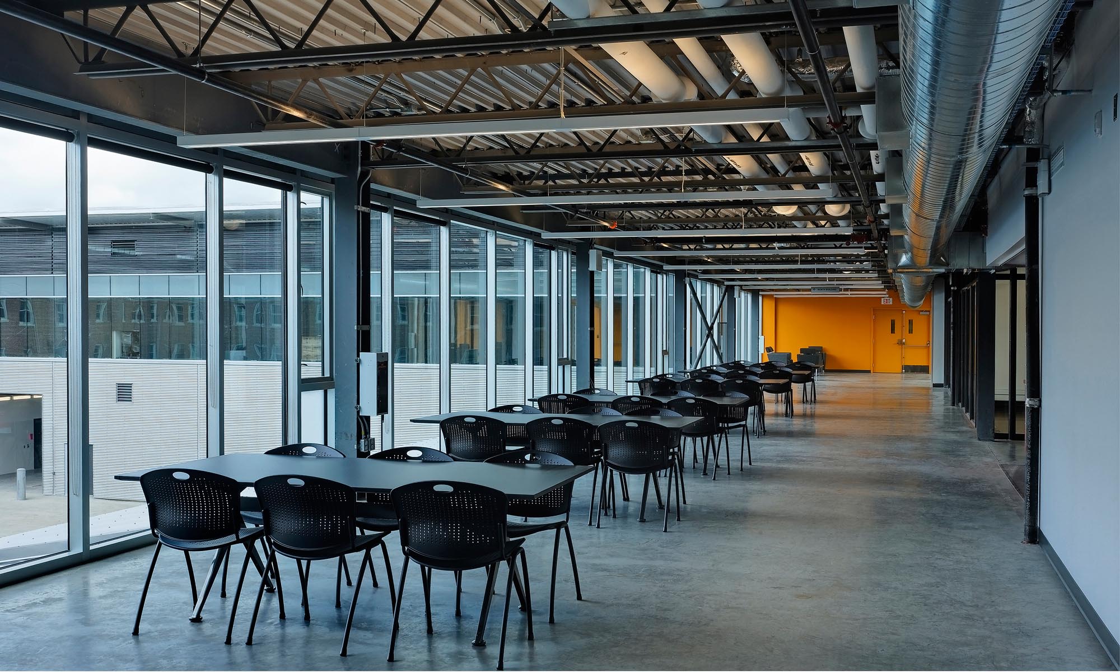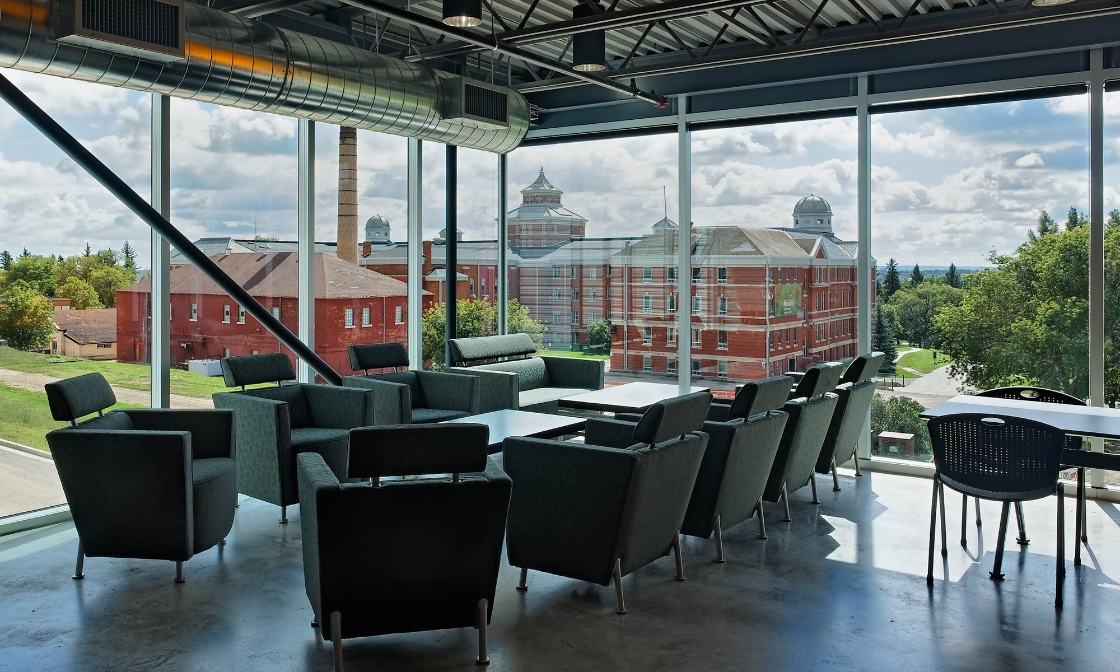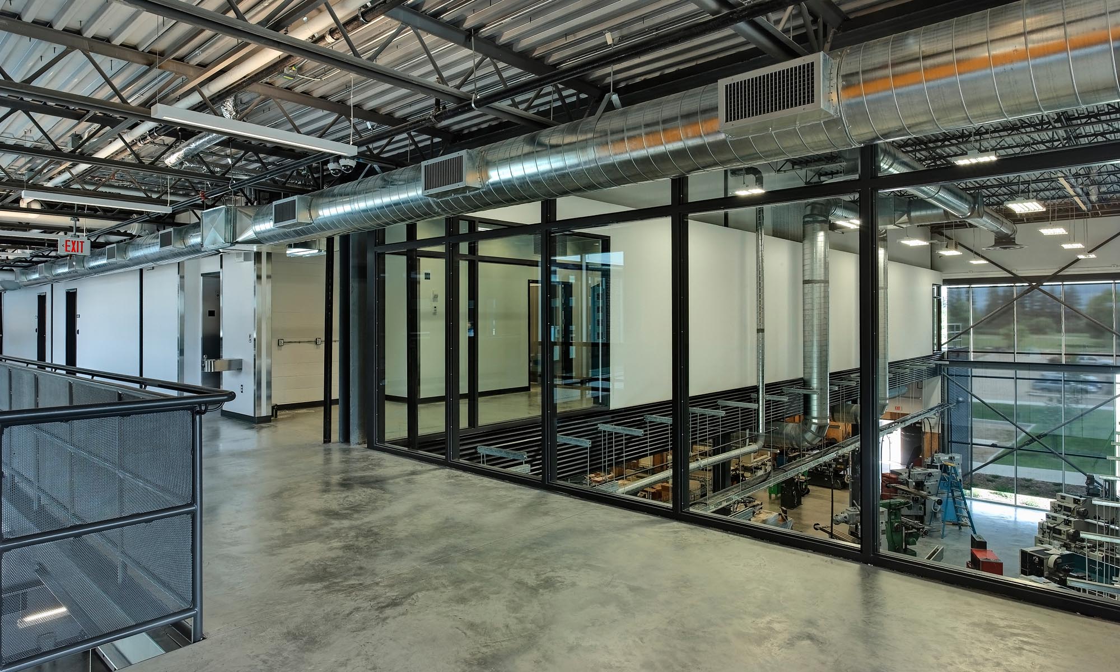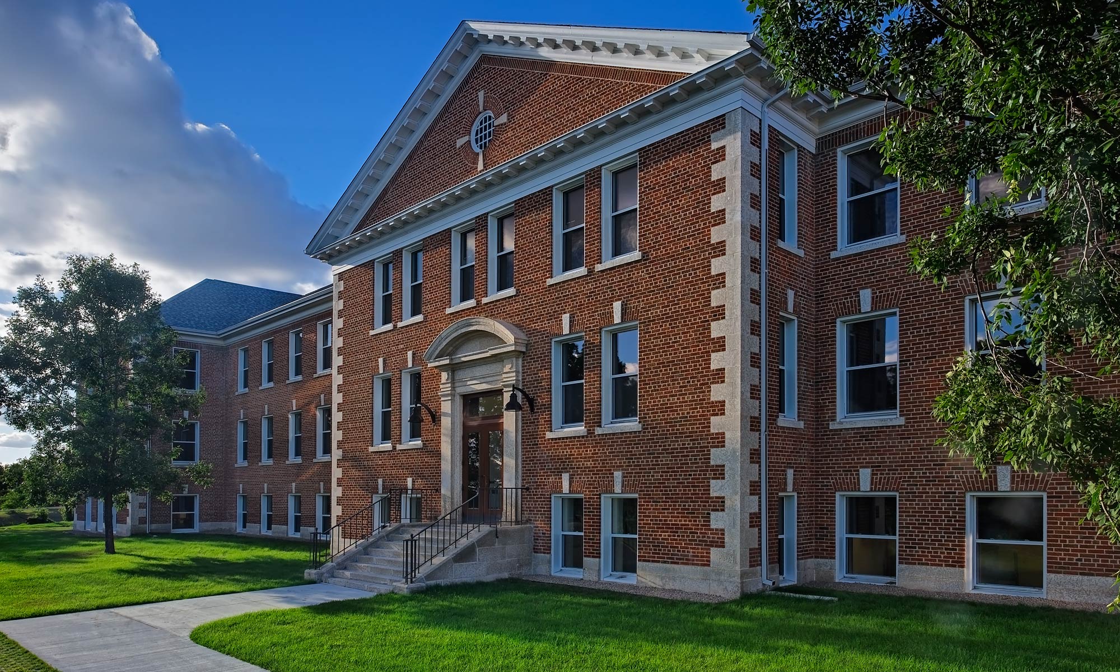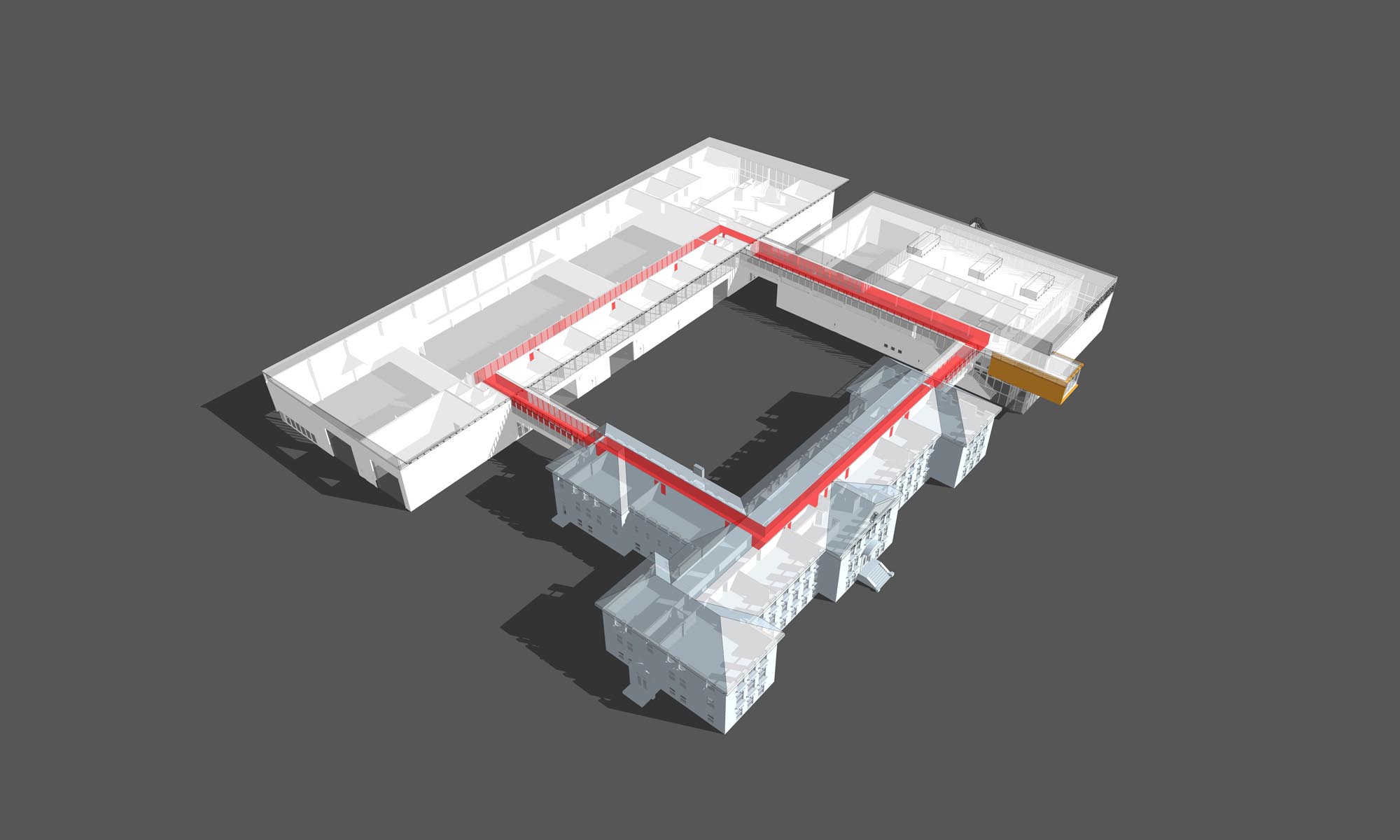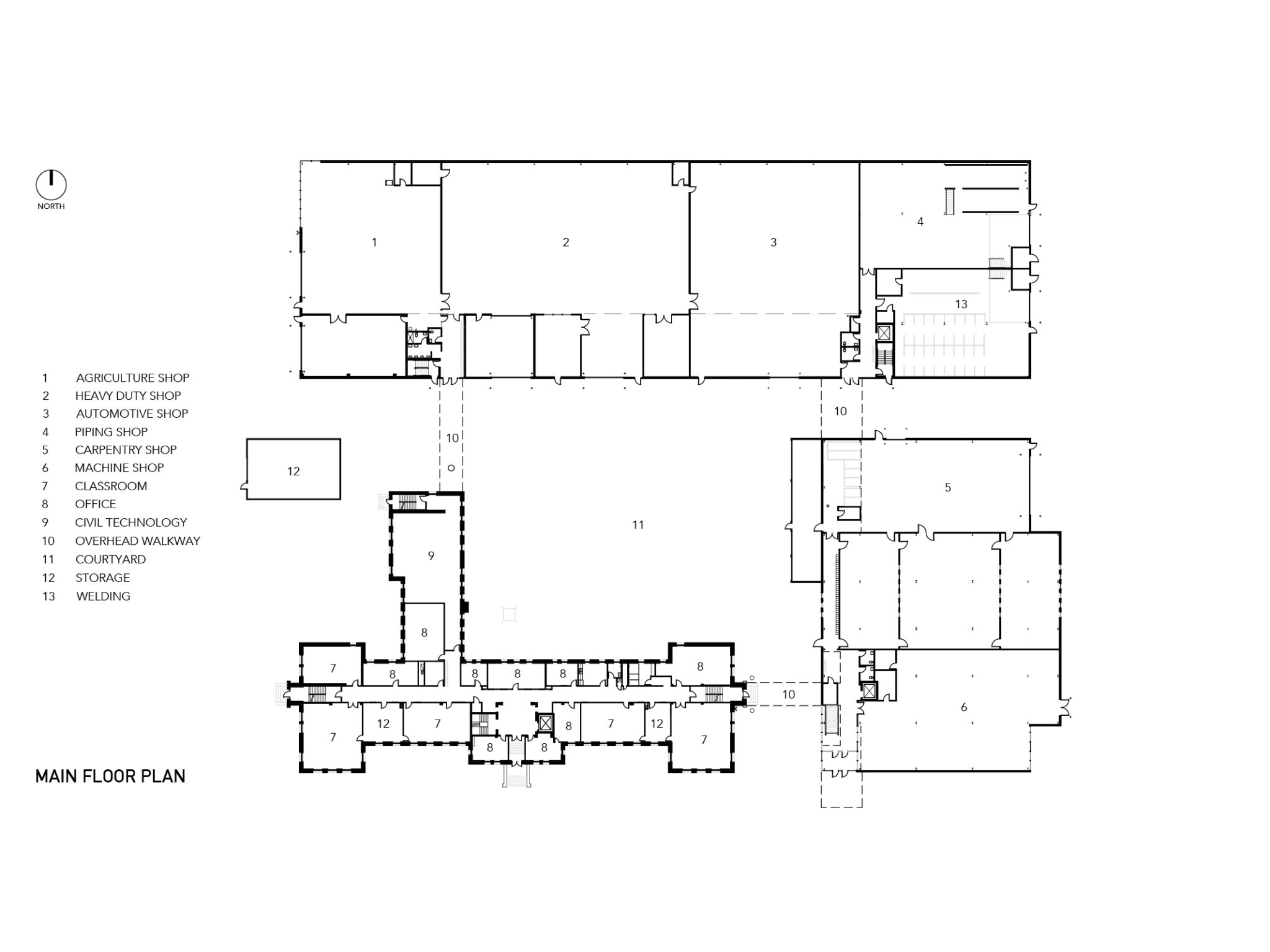Completed: 2010
Size: 135,000 ft² / 12,451 m²
LEED Silver Certified
The Len Evans Centre for Trades and Technology is the second phase of a multi-phase project to relocate the entire Assiniboine Community College‘s Brandon Campus to the abandoned site of the historic Brandon Mental Health Centre. This second phase rehabilitates a 1933 heritage building to house classrooms and offices with two new wings added to house the Trades shops, forming a large central courtyard. Through this gesture the value of the surrounding pastoral landscape has been preserved, and the functional requirement of the Trades Building has been incorporated into the design.
This courtyard creates an internal corridor system with views of the surrounding bucolic setting as well as views into all shops – showcasing and celebrating the Trades rather than hiding its utilitarian purpose, as has been the tradition in the past. The industrial steel cladding on the exterior of the new wings references to local agricultural buildings but is detailed in a completely modern way with high performance windows and an energy efficient envelope appropriate for a new high recycled content; certified wood plywood throughout the shops; as well as low-emitting materials throughout the new construction and the renovation. These features, along with many more, contribute to the project’s LEED Silver Certification.
This project was undertaken by Cibinel Architects Ltd.
Photographs by Mike Karakas
