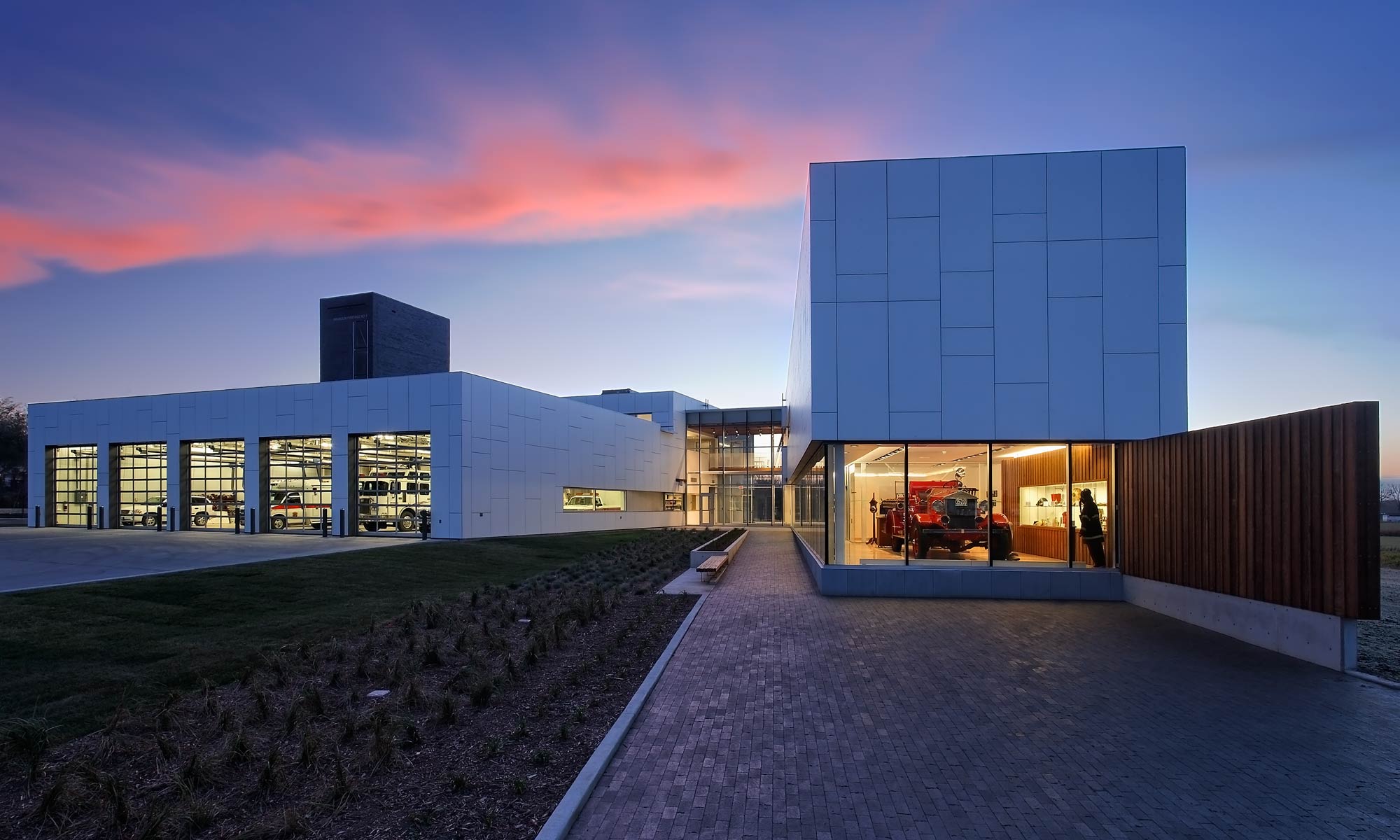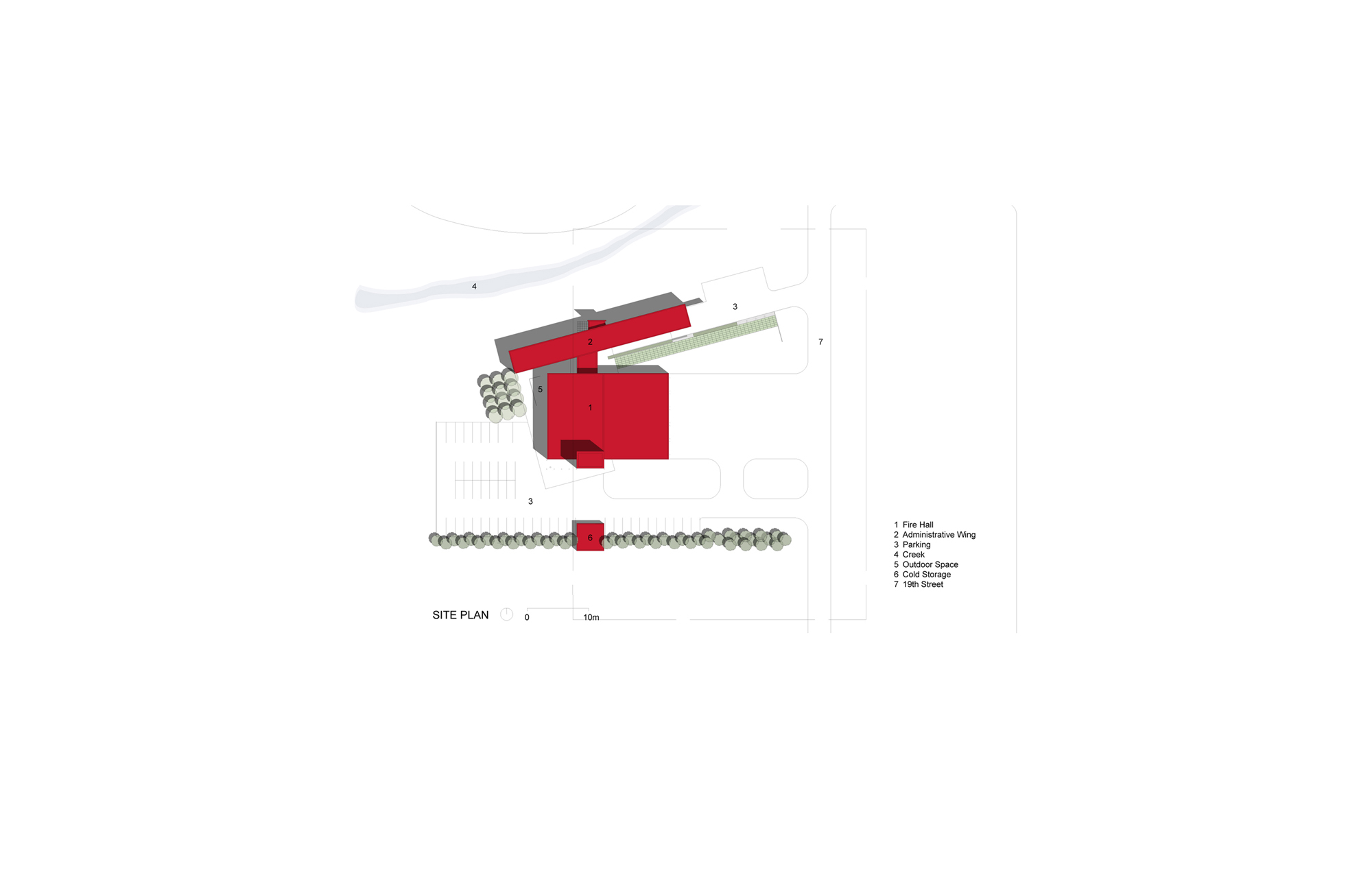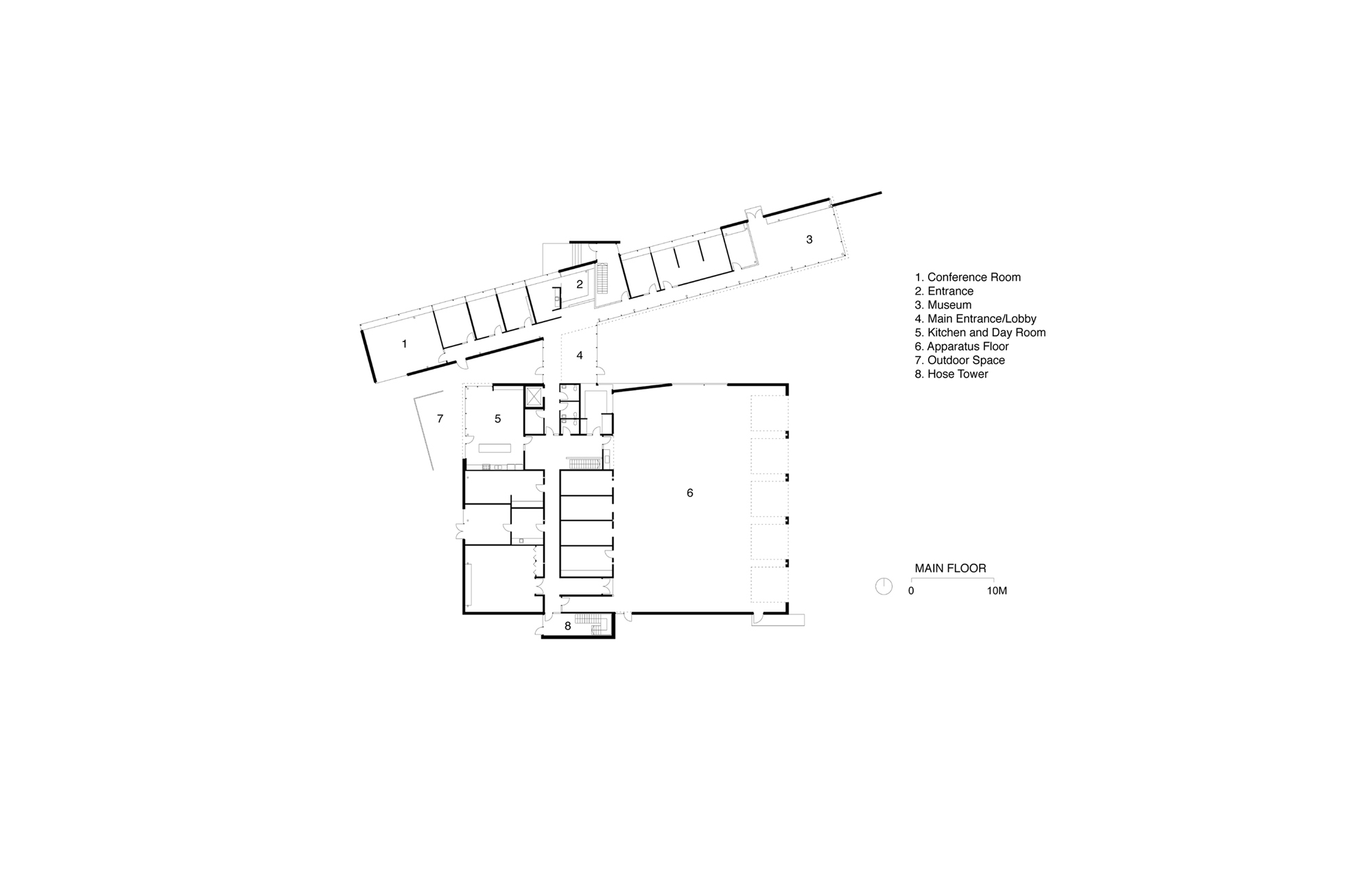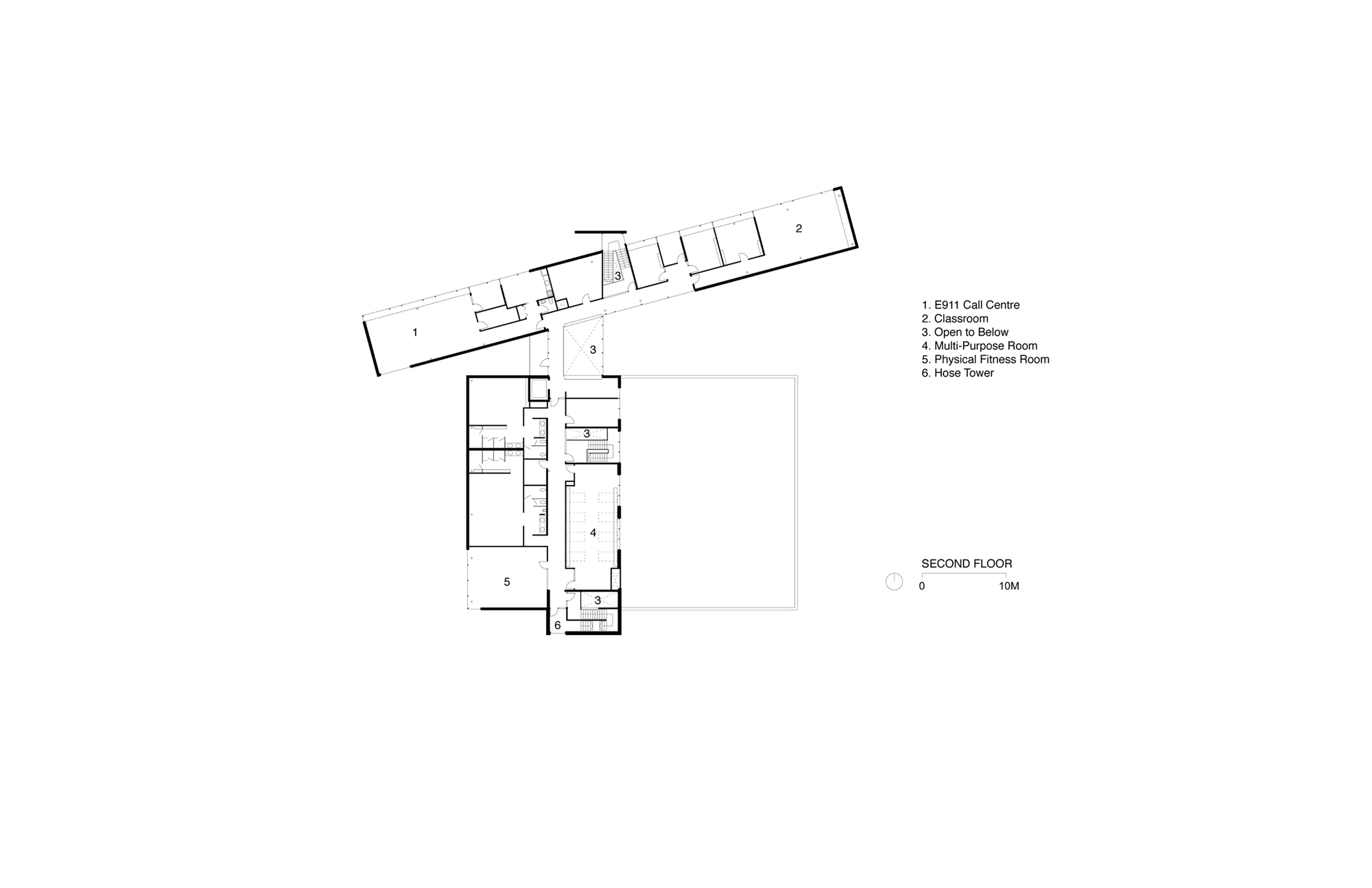Completed: 2010
30,000 ft² / 2,787 m²
Fire Station Design Consultant: Collins Design Service, South Carolina
The new 30,000 square-foot Brandon Fire and Emergency Services Building replaces the outdated facility originally built for horse and carriage in 1909.
The two-storey facility is divided into two formal components, a fire hall wing and an administrative wing whose separation creates a welcoming entry for the public through the landscaped plaza on the east. Severing the two components through the formal gesture of a pivot, appropriately orients the fire hall wing with the street, and aligns the administrative wing with the creek to the northwest.
AWARDS
2014 F.I.E.R.O. Fire Station Design Award of Honor
2009 F.I.E.R.O. Fire Station Design Award of Merit
NEWS
Brandon Fire Hall No. 1 Divided into Two Formal Components, Fire Apparatus & Emergency Equipment
Landmark Fire Halls Opens, The Brandon Sun
Brandon Firehall No.1 / Cibinel Architects, Arch Daily
This project was undertaken by Cibinel Architects Ltd.
Photographs by Mike Karakas





