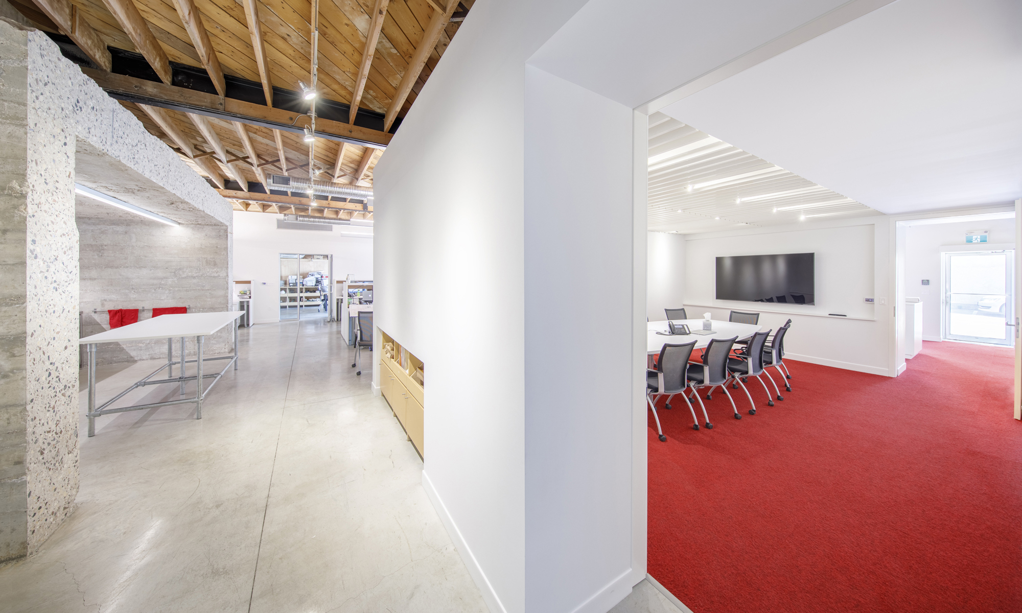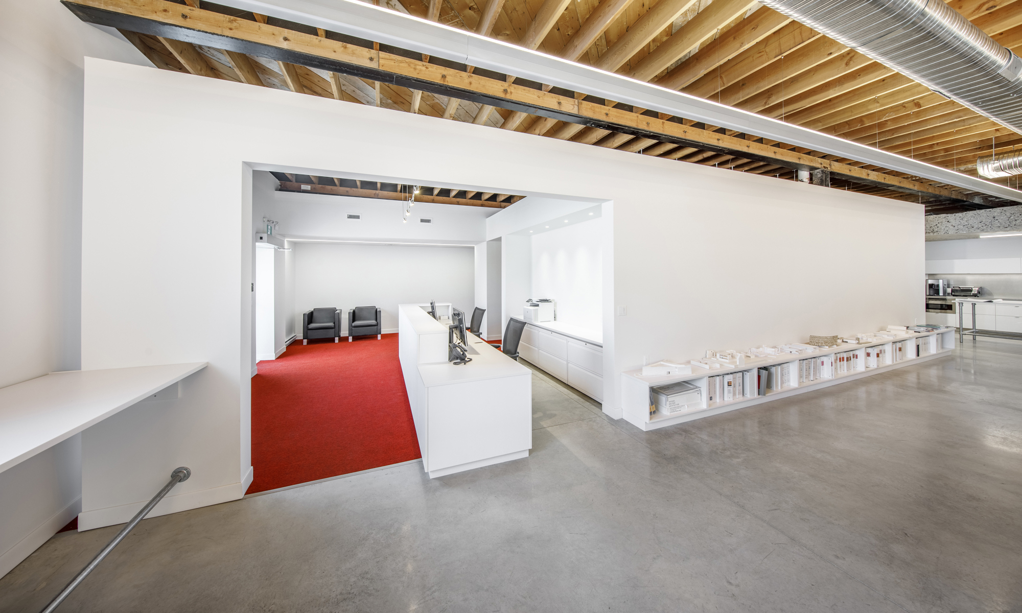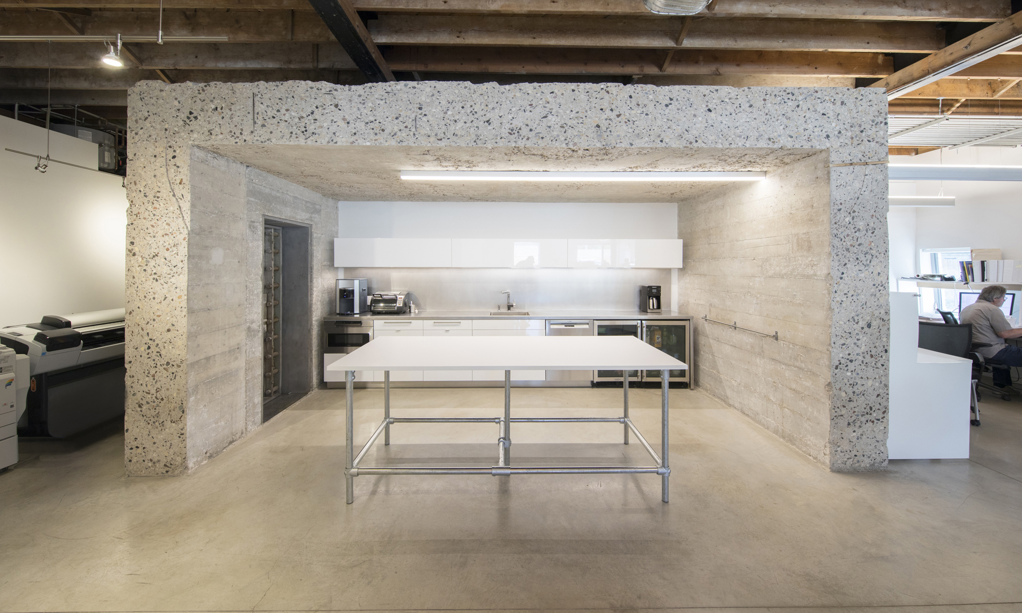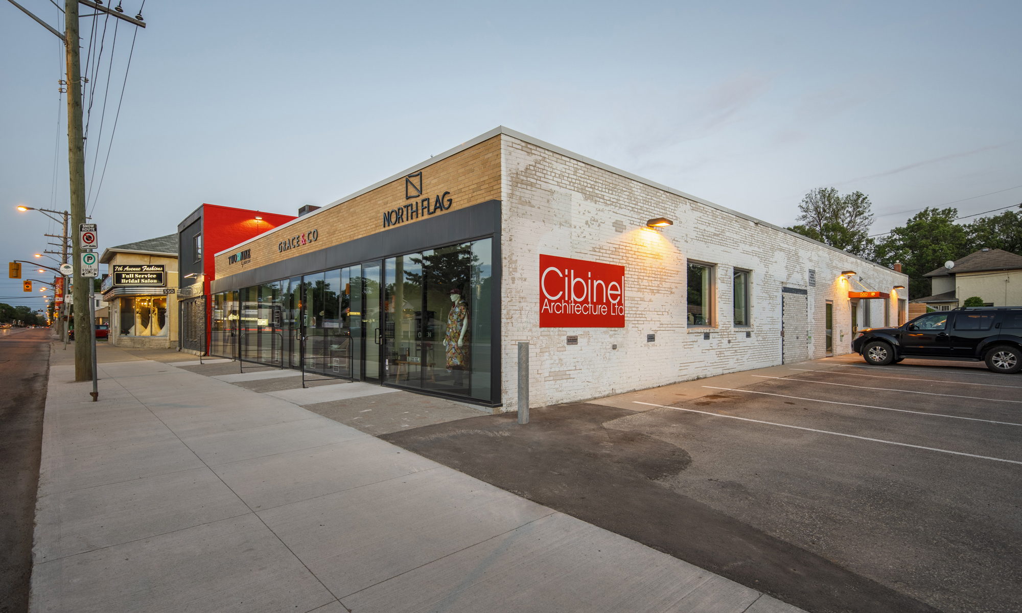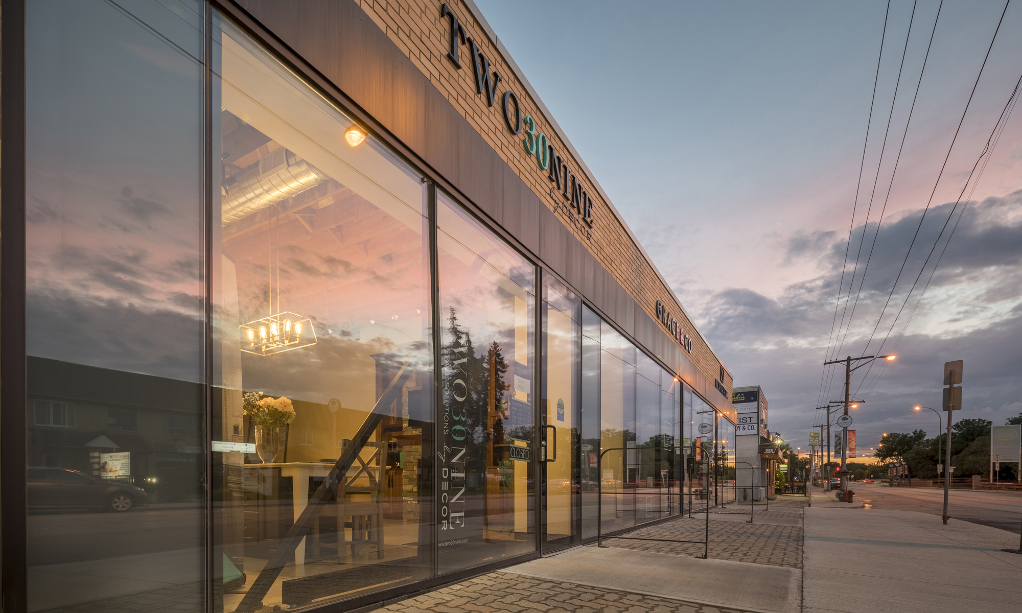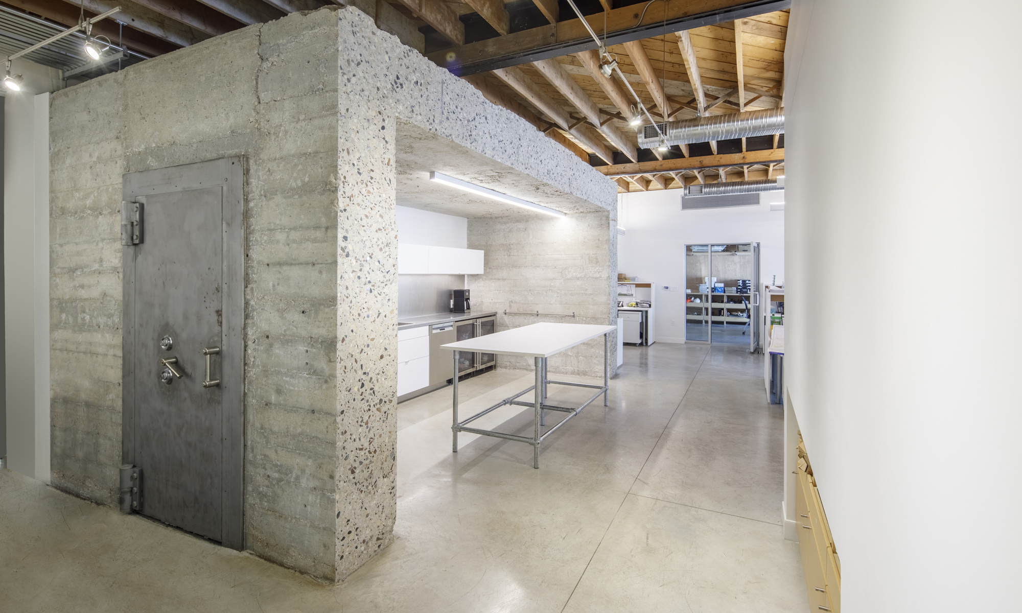Completed: 2016
Size: 7,000 ft² / 650 m²
In 2015 Cibinel Architecture made the leap and purchased a new home; an existing masonry building situated on a commercial strip within the residential neighborhood of River Heights. The building was originally constructed in the 1950s as a Bank of Montreal.
As a mixed-use development project, retail space was constructed along the street face, while Cibinel’s office was nestled behind. The open interior was designed to retain the rugged industrial feel of the building’s original fabric. This was accomplished by exposing the steel and wood structural frame and incorporating the old massive concrete vault. By removing one of its 18-inch walls, the vault was converted into a kitchen and gathering area, creating a focal point at the heart of the office.
The new office was designed as an array of interconnected spaces, providing flexible pathways and work areas to accommodate collaboration at various scales. An important aspect of the design was the connection to the outdoors. New windows and doors let in sunlight and views out to the adjacent courtyard, allowing the workspaces to spill outside for meetings, events, and individual get-away space on beautiful summer days.
The renovation tells the story of the building’s history by maintaining and expressing the old, while contrasting this with the new. The weathered brick exterior walls preserve the character of the original building, while a new glass facade presents a refreshing and sleek makeover to the street front.
The architects focused on sustainability by incorporating LED lighting, a high-efficiency HVAC system, low-flush toilets, material re-use from the former office, the introduction of natural lighting, high performance window units and a new well-insulated roof system. Most importantly, by choosing to redevelop an existing building within an established and vibrant mixed-use residential area, the project promoted the development of a walkable community.
Photographs by Jerry Grajewski
